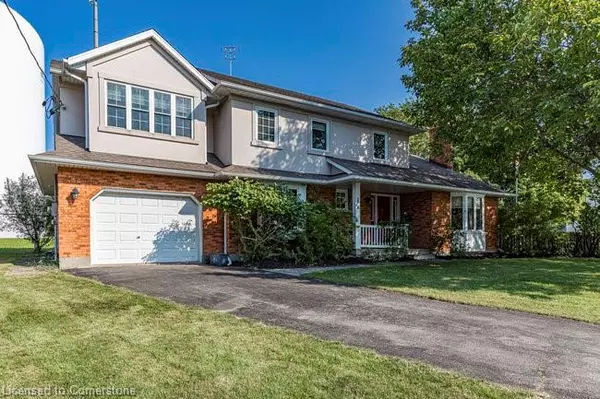For more information regarding the value of a property, please contact us for a free consultation.
12 Ridge Point Drive St. Catharines, ON L2T 2S9
Want to know what your home might be worth? Contact us for a FREE valuation!

Our team is ready to help you sell your home for the highest possible price ASAP
Key Details
Sold Price $820,000
Property Type Single Family Home
Sub Type Single Family Residence
Listing Status Sold
Purchase Type For Sale
Square Footage 2,522 sqft
Price per Sqft $325
MLS Listing ID XH4206218
Sold Date 10/23/24
Style Two Story
Bedrooms 4
Full Baths 2
Half Baths 1
Abv Grd Liv Area 2,522
Originating Board Hamilton - Burlington
Year Built 1990
Annual Tax Amount $6,257
Property Description
Welcome to this impeccably constructed 4 bed home that exudes quality and comfort. With 2 full bathrooms, convenient powder room and spacious living areas, this home has been designed with style and functionality in mind. The primary bedroom is a standout feature, offering a well-appointed ensuite complete with a luxurious soaker tub and large walk-in shower. For car enthusiasts or hobbyists, the home includes a heated detached double garage as well as a single-car attached garage, offering ample space for vehicles or storage. You can cozy up by the wood fireplace in the living room, which adds warmth and charm to this exceptional home. This property is over 2500 square feet, close to shopping, Brock University and the Pen Center Shopping Mall adding to the long list of benefits to this property.
Location
Province ON
County Niagara
Area St. Catharines
Direction TURN EAST OFF OF BURLEIGH HILL ONTO RIDGE POINT DRIVE
Rooms
Other Rooms Shed(s)
Basement Full, Partially Finished, Sump Pump
Kitchen 1
Interior
Interior Features Central Vacuum
Heating Forced Air, Natural Gas
Fireplaces Type Wood Burning
Fireplace Yes
Laundry In-Suite
Exterior
Parking Features Attached Garage, Detached Garage, Asphalt
Garage Spaces 3.0
Pool None
Roof Type Asphalt Shing
Lot Frontage 55.55
Lot Depth 122.21
Garage Yes
Building
Lot Description Urban, Irregular Lot, Cul-De-Sac, Park, Public Transit, Schools
Faces TURN EAST OFF OF BURLEIGH HILL ONTO RIDGE POINT DRIVE
Foundation Poured Concrete
Sewer Sewer (Municipal)
Water Municipal
Architectural Style Two Story
Structure Type Brick,Vinyl Siding
New Construction No
Schools
Elementary Schools Burleigh Hill, St Charles, Westmount
High Schools Thorold Secondary, Sir Winston Churchill, Dennis Morris
Others
Senior Community false
Tax ID 463430247
Ownership Freehold/None
Read Less




