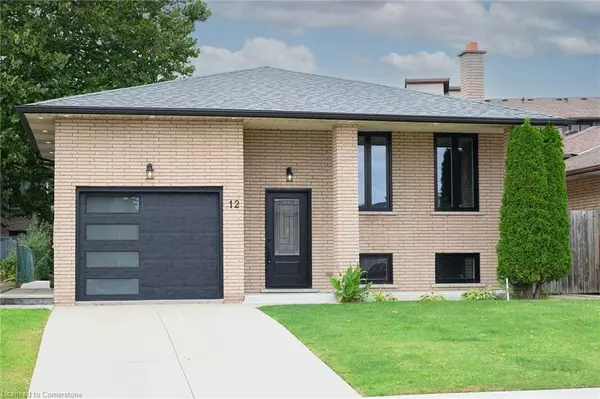For more information regarding the value of a property, please contact us for a free consultation.
12 Solomon Crescent Hamilton, ON L8W 1Y7
Want to know what your home might be worth? Contact us for a FREE valuation!

Our team is ready to help you sell your home for the highest possible price ASAP
Key Details
Sold Price $890,000
Property Type Single Family Home
Sub Type Single Family Residence
Listing Status Sold
Purchase Type For Sale
Square Footage 1,231 sqft
Price per Sqft $722
MLS Listing ID 40656767
Sold Date 10/23/24
Style Bungalow Raised
Bedrooms 6
Full Baths 2
Abv Grd Liv Area 1,231
Originating Board Hamilton - Burlington
Annual Tax Amount $4,377
Lot Size 3,920 Sqft
Acres 0.09
Property Description
This beautifully renovated home, updated from top to bottom, offers a unique opportunity with a separate in-law suite, featuring 3+3 bedrooms and two fully equipped kitchens. The open-concept living space is perfect for modern living and is filled with an abundance of natural light, while the higher-than-average basement ceilings enhance the overall spaciousness. Recent upgrades include upgraded kitchens with sleek quartz countertops and new appliances, stylish laminate flooring throughout, and pot lights inside and out, ensuring every detail has been meticulously addressed. With brand-new windows and doors and a newer roof for long term durability, this home seamlessly combines beauty with functionality. Conveniently located near Red Hill Valley Parkway, Trenholme Park, Mohawk Sports Complex, Mohawk 4 Ice, and Albion Falls, it is also close to schools and shopping centres, meeting all your everyday needs. Whether you're looking for a home with great rental potential or planning to live in one unit while renting out the other, this move-in-ready property is the perfect choice. Show with confidence!
Location
Province ON
County Hamilton
Area 26 - Hamilton Mountain
Zoning Residential
Direction Limeridge Road East and Solomon Crescent
Rooms
Basement Full, Finished
Kitchen 2
Interior
Interior Features In-Law Floorplan
Heating Forced Air
Cooling Central Air
Fireplace No
Appliance Dishwasher, Dryer, Gas Stove, Microwave, Stove, Washer
Laundry In Bathroom, Laundry Closet, Multiple Locations
Exterior
Garage Attached Garage
Garage Spaces 1.0
Waterfront No
Roof Type Asphalt Shing
Lot Frontage 40.02
Lot Depth 99.96
Parking Type Attached Garage
Garage Yes
Building
Lot Description Urban, Rectangular, Ample Parking, Park, Place of Worship, Public Parking, Public Transit, Quiet Area, Schools
Faces Limeridge Road East and Solomon Crescent
Foundation Concrete Block
Sewer Sewer (Municipal)
Water Municipal-Metered
Architectural Style Bungalow Raised
Structure Type Brick
New Construction No
Others
Senior Community false
Tax ID 169340007
Ownership Freehold/None
Read Less
GET MORE INFORMATION





