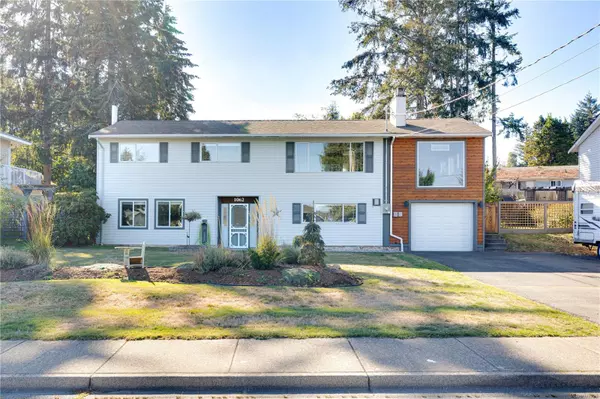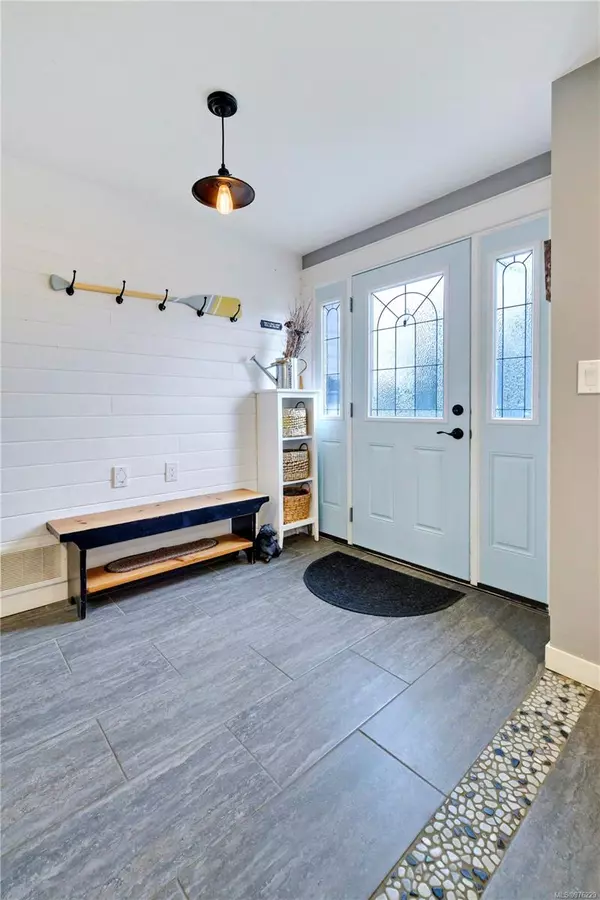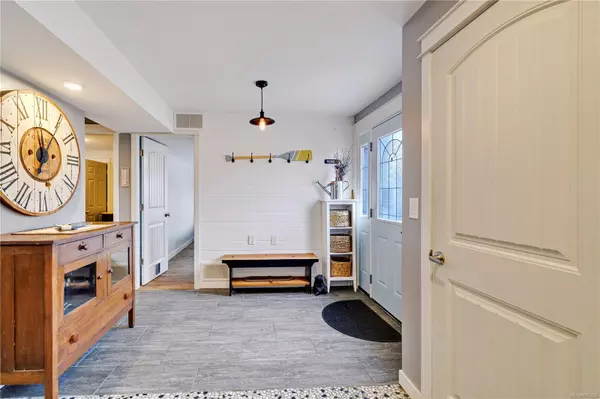For more information regarding the value of a property, please contact us for a free consultation.
1062 Galerno Rd Campbell River, BC V9W 1J3
Want to know what your home might be worth? Contact us for a FREE valuation!

Our team is ready to help you sell your home for the highest possible price ASAP
Key Details
Sold Price $811,888
Property Type Single Family Home
Sub Type Single Family Detached
Listing Status Sold
Purchase Type For Sale
Square Footage 2,401 sqft
Price per Sqft $338
MLS Listing ID 976229
Sold Date 10/24/24
Style Ground Level Entry With Main Up
Bedrooms 5
Rental Info Unrestricted
Year Built 1966
Annual Tax Amount $4,795
Tax Year 2022
Lot Size 0.270 Acres
Acres 0.27
Property Description
Welcome to 1062 Galerno! This charming 5-bedroom residence features a 2-bedroom suite complete with its own laundry and entrance, making it ideal for blended families or rental options. As you enter, you'll immediately notice the pride of ownership reflected in the exquisite woodwork, all locally sourced and crafted. This home is packed with storage space, a spacious 700sqft woodworking shop, a covered deck with privacy screens, a woodshed, a bird sanctuary, and a hot tub and sauna. Enjoy partial views of Cape Mudge and the lighthouse, and indulge in a chef's dream kitchen! This distinctive property perfectly combines rustic charm with modern living. Contact your realtor today.
Location
Province BC
County Campbell River, City Of
Area Cr Campbell River Central
Direction Northeast
Rooms
Other Rooms Storage Shed, Workshop
Basement Other
Main Level Bedrooms 2
Kitchen 2
Interior
Heating Baseboard, Electric, Forced Air, Hot Water, Wood
Cooling None
Flooring Mixed
Fireplaces Number 1
Fireplaces Type Wood Stove
Equipment Central Vacuum
Fireplace 1
Window Features Window Coverings
Laundry In House, In Unit
Exterior
Exterior Feature Balcony/Deck, Fenced, Garden
View Y/N 1
View Mountain(s), Ocean
Roof Type Asphalt Shingle
Total Parking Spaces 4
Building
Lot Description Central Location, See Remarks
Building Description Frame Wood,Insulation All,Vinyl Siding, Ground Level Entry With Main Up
Faces Northeast
Foundation Poured Concrete
Sewer Sewer Connected
Water Municipal
Architectural Style Contemporary
Additional Building Potential
Structure Type Frame Wood,Insulation All,Vinyl Siding
Others
Tax ID 003-835-286
Ownership Freehold
Acceptable Financing Must Be Paid Off
Listing Terms Must Be Paid Off
Pets Allowed Aquariums, Birds, Caged Mammals, Cats, Dogs
Read Less
Bought with Royal LePage Advance Realty




