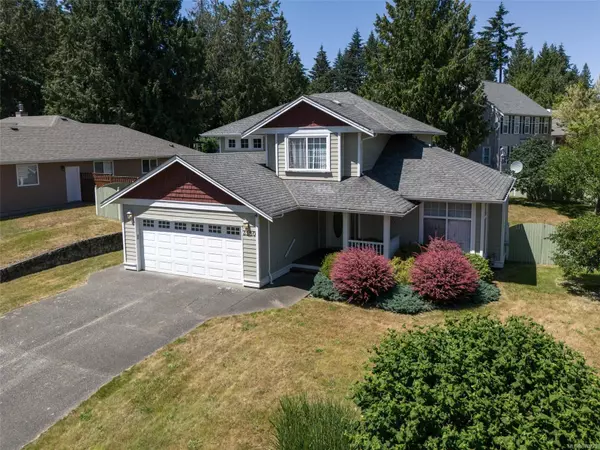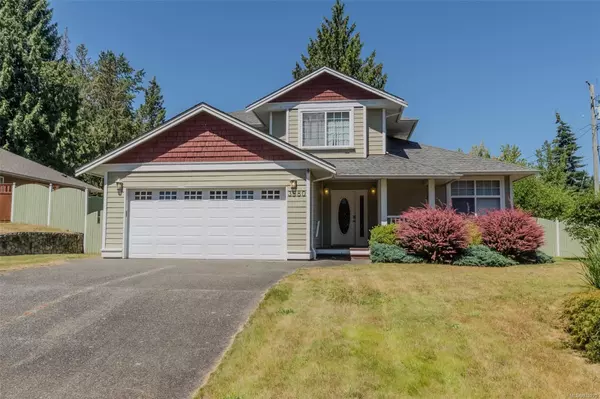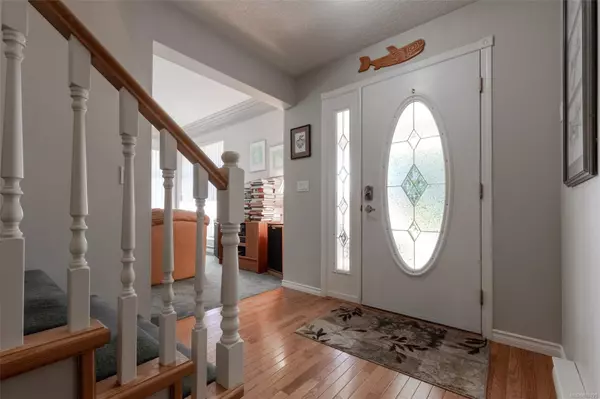For more information regarding the value of a property, please contact us for a free consultation.
3580 Hidden Oaks Cres Cobble Hill, BC V8H 1L4
Want to know what your home might be worth? Contact us for a FREE valuation!

Our team is ready to help you sell your home for the highest possible price ASAP
Key Details
Sold Price $810,000
Property Type Single Family Home
Sub Type Single Family Detached
Listing Status Sold
Purchase Type For Sale
Square Footage 1,946 sqft
Price per Sqft $416
MLS Listing ID 970275
Sold Date 10/24/24
Style Main Level Entry with Upper Level(s)
Bedrooms 3
HOA Fees $45/mo
Rental Info Some Rentals
Year Built 1997
Annual Tax Amount $4,397
Tax Year 2023
Lot Size 10,454 Sqft
Acres 0.24
Property Description
Welcome to this well care for family home located on a spacious .24 ac corner lot in Maple Hills. With ample natural lighting throughout this home has warm and welcoming feel. Featuring a remodelled kitchen with a gas range and stainless appliances sure to please any chef! The home has had 2021 flooring updates on the main level. It boasts 3 bedrooms with a spacious primary suite 3 bathrooms with a large primary bath soaker tub. Pet and family friendly landscaped fenced-in backyard with a covered patio is perfect for outdoor gatherings. Nestled in a quiet neighbourhood, this home is just minutes from Mill Bay, Bamberton Provincial Park/Beach, marina, shopping and restaurants close by.
Location
Province BC
County Cowichan Valley Regional District
Area Ml Cobble Hill
Zoning RR-3
Direction South
Rooms
Basement Crawl Space
Kitchen 1
Interior
Interior Features Dining Room
Heating Baseboard, Natural Gas
Cooling None
Flooring Mixed
Fireplaces Number 2
Fireplaces Type Gas
Fireplace 1
Window Features Vinyl Frames
Appliance F/S/W/D
Laundry In Unit
Exterior
Exterior Feature Balcony/Patio, Fencing: Partial
Garage Spaces 2.0
Roof Type Asphalt Shingle
Handicap Access Accessible Entrance
Total Parking Spaces 4
Building
Building Description Frame Wood, Main Level Entry with Upper Level(s)
Faces South
Foundation Poured Concrete
Sewer Sewer Connected
Water Municipal
Structure Type Frame Wood
Others
Tax ID 018-850-031
Ownership Freehold/Strata
Pets Allowed Aquariums, Birds, Caged Mammals, Cats, Dogs
Read Less
Bought with Royal LePage Nanaimo Realty LD
GET MORE INFORMATION





