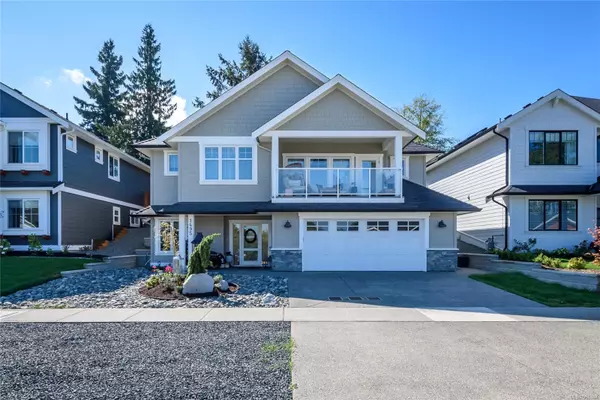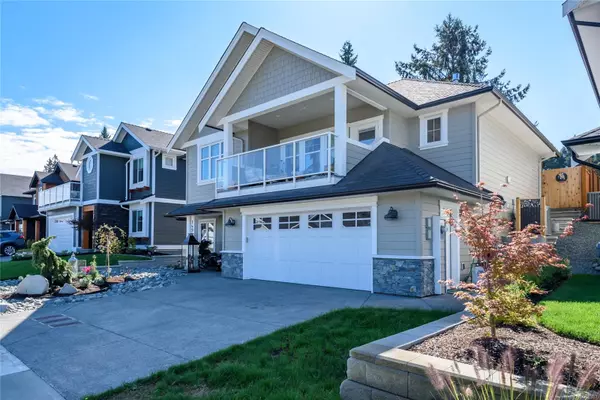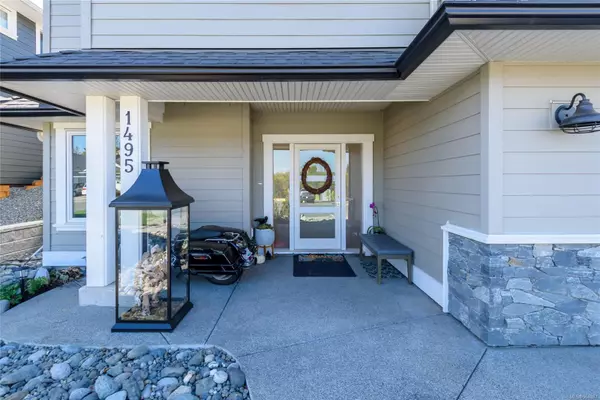For more information regarding the value of a property, please contact us for a free consultation.
1495 Crown Isle Blvd Courtenay, BC V9N 0G3
Want to know what your home might be worth? Contact us for a FREE valuation!

Our team is ready to help you sell your home for the highest possible price ASAP
Key Details
Sold Price $1,065,000
Property Type Single Family Home
Sub Type Single Family Detached
Listing Status Sold
Purchase Type For Sale
Square Footage 2,533 sqft
Price per Sqft $420
MLS Listing ID 966387
Sold Date 10/24/24
Style Main Level Entry with Upper Level(s)
Bedrooms 3
Rental Info Unrestricted
Year Built 2021
Annual Tax Amount $6,716
Tax Year 2024
Lot Size 5,227 Sqft
Acres 0.12
Property Description
Discover luxurious living in Crown Isle with this meticulously crafted 3-bedroom home by Crown Isle Homes. Spanning 2,533 sq.ft., the residence boasts a chef’s kitchen with stainless steel appliances, gas range, stone counters, and premium finishes. The inviting living room features a tiled gas fireplace and opens to the comforts of the covered front deck. Modern amenities include a forced air system, heat pump, double garage with EV plug, HVAC, and instant hot water on-demand. The expertly landscaped backyard features irrigation and fencing and low maintenance front yard. Inside, enjoy 9’ ceilings and contemporary design. The primary suite offers a large walk-in closet, a lavish spa-inspired ensuite with a free-standing tub, glass shower, and radiant floor heating. The downstairs the 3rd bedroom/office bathroom and rec room ready for personal touch. Located near CFB Comox, Airport, and Crown Isle Golf, a 2021-built home epitomizes style, luxury, and convenience. Book your viewing now!
Location
Province BC
County Courtenay, City Of
Area Cv Crown Isle
Direction North
Rooms
Other Rooms Storage Shed
Basement None
Main Level Bedrooms 2
Kitchen 1
Interior
Interior Features Closet Organizer, Dining/Living Combo, Storage
Heating Electric, Forced Air, Heat Pump, Radiant Floor
Cooling HVAC
Flooring Hardwood, Tile
Fireplaces Number 1
Fireplaces Type Gas, Living Room
Fireplace 1
Window Features Blinds,Insulated Windows,Screens,Vinyl Frames
Appliance Dishwasher, Dryer, Oven/Range Gas, Range Hood, Refrigerator, Washer
Laundry In House
Exterior
Exterior Feature Balcony, Balcony/Patio, Fenced, Garden, Low Maintenance Yard, Sprinkler System
Garage Spaces 2.0
Utilities Available Cable To Lot, Electricity To Lot, Garbage, Natural Gas To Lot, Phone To Lot, Recycling
View Y/N 1
View Other
Roof Type Asphalt Shingle
Handicap Access No Step Entrance
Total Parking Spaces 4
Building
Lot Description Central Location, Easy Access, Landscaped, Marina Nearby, Near Golf Course, Quiet Area, Recreation Nearby, Rectangular Lot, Serviced, Shopping Nearby, Sidewalk
Building Description Cement Fibre,Frame Wood,Insulation All,Stone, Main Level Entry with Upper Level(s)
Faces North
Foundation Poured Concrete, Slab
Sewer Sewer Connected
Water Municipal
Structure Type Cement Fibre,Frame Wood,Insulation All,Stone
Others
Restrictions Building Scheme
Tax ID 030-658-845
Ownership Freehold
Pets Allowed Aquariums, Birds, Caged Mammals, Cats, Dogs
Read Less
Bought with Engel & Volkers Vancouver Island North
GET MORE INFORMATION





