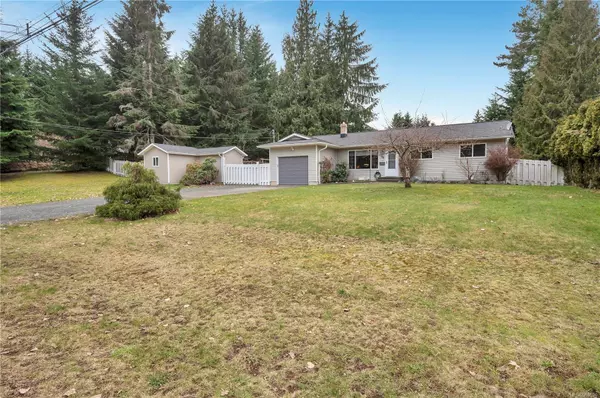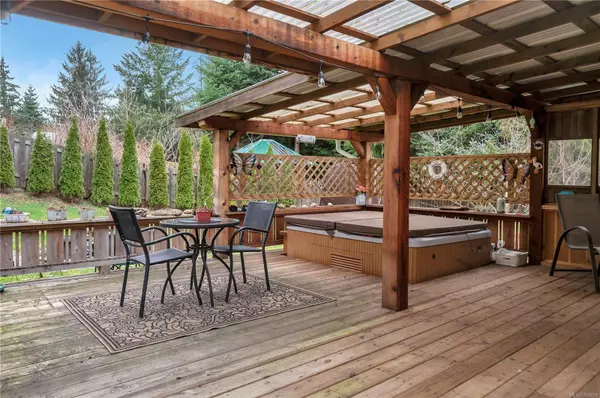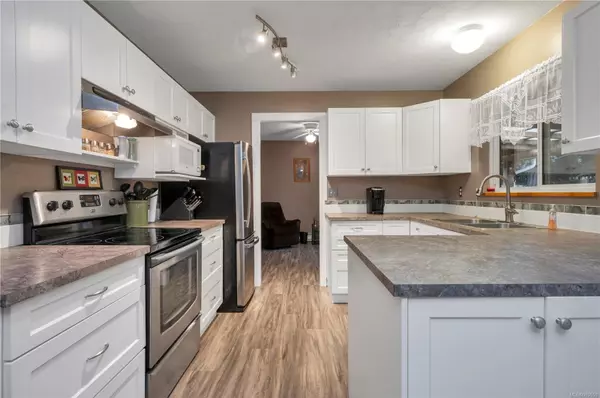For more information regarding the value of a property, please contact us for a free consultation.
4199 Enquist Rd Campbell River, BC V9H 1A6
Want to know what your home might be worth? Contact us for a FREE valuation!

Our team is ready to help you sell your home for the highest possible price ASAP
Key Details
Sold Price $680,000
Property Type Single Family Home
Sub Type Single Family Detached
Listing Status Sold
Purchase Type For Sale
Square Footage 1,287 sqft
Price per Sqft $528
MLS Listing ID 969550
Sold Date 10/24/24
Style Rancher
Bedrooms 3
Rental Info Unrestricted
Year Built 1994
Annual Tax Amount $3,296
Tax Year 2023
Lot Size 0.460 Acres
Acres 0.46
Property Description
Upgrades completed. South Campbell River, nearly half an acre, sits this impressive 3-bedroom, 2-bathroom rancher with an additional den and studio. After a thorough inspection a contractor was hired and major repairs are done. Set in a superb neighbourhood close to parks, trails and Storries Beach. The kitchen with bright white cabinetry, lots of storage and counter space. Spacious dining room and a lovely living room with woodburner. The home has been upgraded with a gas furnace and ducting in the last three years, offering efficient gas forced air heating while retaining the original baseboard heaters as a backup option. Main bedroom includes a 3-piece ensuite, alongside two more well-sized bedrooms, large den with patio door access to the backyard, huge covered deck, hot tub, and detached studio. Additional features include RV/boat parking, vegetable garden, fruit trees, a fully fenced and private yard.
Location
Province BC
County Strathcona Regional District
Area Cr Campbell River South
Zoning R1
Direction East
Rooms
Basement Crawl Space
Main Level Bedrooms 3
Kitchen 1
Interior
Interior Features Ceiling Fan(s)
Heating Baseboard, Electric, Forced Air, Natural Gas
Cooling None
Window Features Insulated Windows,Vinyl Frames
Appliance Dishwasher, F/S/W/D
Laundry In House
Exterior
Exterior Feature Balcony/Deck, Fencing: Full, Garden
Utilities Available Cable To Lot, Electricity To Lot, Natural Gas To Lot
Roof Type Fibreglass Shingle
Total Parking Spaces 10
Building
Lot Description Acreage, Adult-Oriented Neighbourhood, Easy Access, Family-Oriented Neighbourhood, Landscaped, Marina Nearby, Near Golf Course, Quiet Area, Recreation Nearby, Rural Setting, Serviced, Shopping Nearby
Building Description Frame Wood,Insulation All,Vinyl Siding, Rancher
Faces East
Foundation Poured Concrete
Sewer Septic System
Water Municipal
Structure Type Frame Wood,Insulation All,Vinyl Siding
Others
Tax ID 001-198-157
Ownership Freehold
Pets Allowed Aquariums, Birds, Caged Mammals, Cats, Dogs
Read Less
Bought with Royal LePage Advance Realty




