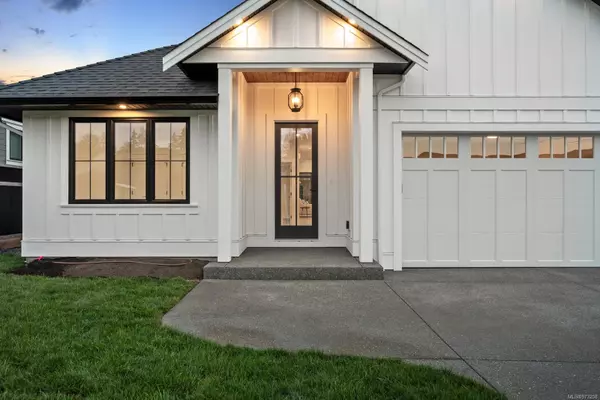For more information regarding the value of a property, please contact us for a free consultation.
3356 Marygrove Pl Courtenay, BC V9N 0E7
Want to know what your home might be worth? Contact us for a FREE valuation!

Our team is ready to help you sell your home for the highest possible price ASAP
Key Details
Sold Price $1,195,000
Property Type Single Family Home
Sub Type Single Family Detached
Listing Status Sold
Purchase Type For Sale
Square Footage 1,903 sqft
Price per Sqft $627
MLS Listing ID 973258
Sold Date 10/24/24
Style Rancher
Bedrooms 3
Rental Info Unrestricted
Year Built 2024
Tax Year 2024
Lot Size 6,534 Sqft
Acres 0.15
Property Description
Gorgeous custom 1912 sqft, 3-bed, 2-bath rancher built by the Hamilton Bros. located on no-thru road at the Ridge. Attention to detail with the covered entry with T&G ceiling, custom 8ft front door to vaulted foyer & wide hallways. 14ft vaulted ceilings & huge windows welcome you to the open concept great room, kitchen area & thru to covered deck with double bib for 42” gas fireplace and BBQ. Chef’s dream kitchen with 8ft Island with undermount sink, champagne hardware, custom tile work, floating shelves with lighting, butler pantry with wine fridge & black Kitchen Aid Appliances means cooking with gas in pure luxury. Large primary features coffered ceiling, access to deck & jaw dropping ensuite. Expertly finished using only the best building practices, a timeless home that is beautiful, one of a kind, functional, efficient, and ready for you to build a life of great memories in. Come see for yourself ~ you just might be the next lucky owner of a Hamilton Bros. home!
Location
Province BC
County Courtenay, City Of
Area Cv Courtenay City
Zoning CD-21
Direction Northwest
Rooms
Basement Crawl Space
Main Level Bedrooms 3
Kitchen 1
Interior
Interior Features Cathedral Entry, Closet Organizer, Dining/Living Combo, Eating Area, Soaker Tub, Storage, Vaulted Ceiling(s)
Heating Forced Air, Heat Pump, Natural Gas
Cooling Air Conditioning, Central Air, HVAC
Flooring Mixed
Fireplaces Number 1
Fireplaces Type Gas, Insert
Equipment Electric Garage Door Opener
Fireplace 1
Window Features Vinyl Frames
Appliance Dishwasher, Dryer, Oven/Range Gas, Range Hood, Refrigerator, Washer, See Remarks
Laundry In House
Exterior
Exterior Feature Awning(s), Balcony/Deck, Fenced, Fencing: Full, Low Maintenance Yard, Sprinkler System
Garage Spaces 2.0
Utilities Available Cable Available, Compost, Electricity To Lot, Garbage, Natural Gas To Lot, Phone Available, Recycling, Underground Utilities
View Y/N 1
View Valley
Roof Type Asphalt Shingle
Handicap Access Accessible Entrance, Ground Level Main Floor, Primary Bedroom on Main, Wheelchair Friendly
Parking Type Additional, Driveway, Garage Double, Guest, On Street, Open
Total Parking Spaces 6
Building
Lot Description Cul-de-sac, Curb & Gutter, Easy Access, Family-Oriented Neighbourhood, Irrigation Sprinkler(s), Landscaped, Level, Marina Nearby, Near Golf Course, No Through Road, Quiet Area, Recreation Nearby, Rectangular Lot, Serviced, Shopping Nearby, Sidewalk, Southern Exposure
Building Description Cement Fibre,Concrete,Frame Wood,Glass,Insulation All, Rancher
Faces Northwest
Foundation Poured Concrete
Sewer Sewer Connected
Water Municipal
Architectural Style California
Additional Building None
Structure Type Cement Fibre,Concrete,Frame Wood,Glass,Insulation All
Others
Restrictions ALR: No,Building Scheme
Tax ID 031-886-141
Ownership Freehold
Acceptable Financing Must Be Paid Off
Listing Terms Must Be Paid Off
Pets Description Aquariums, Birds, Caged Mammals, Cats, Dogs
Read Less
Bought with eXp Realty
GET MORE INFORMATION





