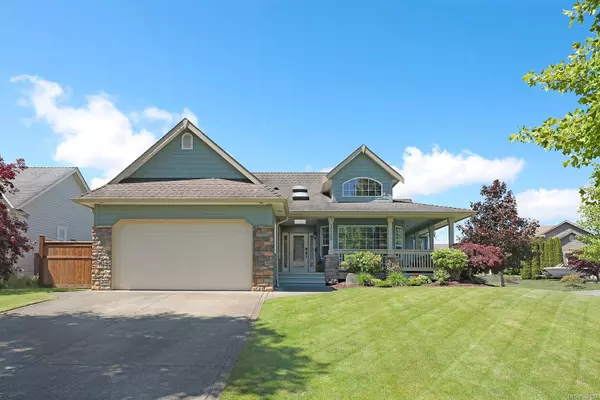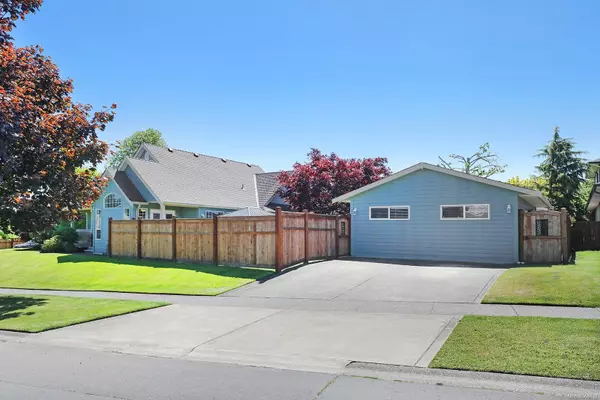For more information regarding the value of a property, please contact us for a free consultation.
3508 Montana Dr Campbell River, BC V9W 8G8
Want to know what your home might be worth? Contact us for a FREE valuation!

Our team is ready to help you sell your home for the highest possible price ASAP
Key Details
Sold Price $885,000
Property Type Single Family Home
Sub Type Single Family Detached
Listing Status Sold
Purchase Type For Sale
Square Footage 2,027 sqft
Price per Sqft $436
MLS Listing ID 968138
Sold Date 10/24/24
Style Rancher
Bedrooms 3
Rental Info Unrestricted
Year Built 2004
Annual Tax Amount $7,000
Tax Year 2024
Lot Size 10,890 Sqft
Acres 0.25
Property Description
Stunning curb appeal, excellent location, and large 0.25-acre lot! 3508 Montana Dr has been perfectly maintained and is a standout home in today's market. The wrap around covered front porch provides a wonderful entrance, and the new 6ft cedar fence with 6x6 posts frames the beautiful courtyard. This open concept single level home features vaulted ceilings, hardwood floors, cherry kitchen cabinets, and with windows on three sides the space is flooded with natural light. Best part, there is a detached 585 sqft studio in-law suite with a separate driveway. This studio space can easily be converted back if a dream shop is desired! There have been several recent upgrades including exterior paint, flooring in the bedrooms & baths, and appliances. This home is energy efficient and there is a heat pump with air-conditioning and gas fireplace; plus, the storage is amazing in the over height double garage, storage room, and crawl.
Location
Province BC
County Campbell River, City Of
Area Cr Willow Point
Zoning R1
Direction Northeast
Rooms
Other Rooms Guest Accommodations, Storage Shed, Workshop
Basement Crawl Space
Main Level Bedrooms 3
Kitchen 2
Interior
Interior Features Dining/Living Combo, Storage, Vaulted Ceiling(s), Workshop
Heating Electric, Forced Air, Heat Pump
Cooling Air Conditioning
Flooring Hardwood, Mixed
Fireplaces Number 1
Fireplaces Type Gas
Equipment Central Vacuum
Fireplace 1
Appliance Dishwasher, F/S/W/D
Laundry In House
Exterior
Exterior Feature Fencing: Full, Garden, Sprinkler System
Garage Spaces 2.0
Utilities Available Underground Utilities
Roof Type Fibreglass Shingle
Total Parking Spaces 6
Building
Lot Description Central Location, Corner, Family-Oriented Neighbourhood, Irrigation Sprinkler(s), Near Golf Course, Quiet Area, Recreation Nearby, Shopping Nearby, Sidewalk
Building Description Cement Fibre,Insulation: Ceiling,Insulation: Walls, Rancher
Faces Northeast
Foundation Poured Concrete
Sewer Sewer To Lot
Water Municipal
Additional Building Exists
Structure Type Cement Fibre,Insulation: Ceiling,Insulation: Walls
Others
Restrictions Building Scheme
Tax ID 025-675-591
Ownership Freehold
Pets Allowed Aquariums, Birds, Caged Mammals, Cats, Dogs
Read Less
Bought with Royal LePage Advance Realty




