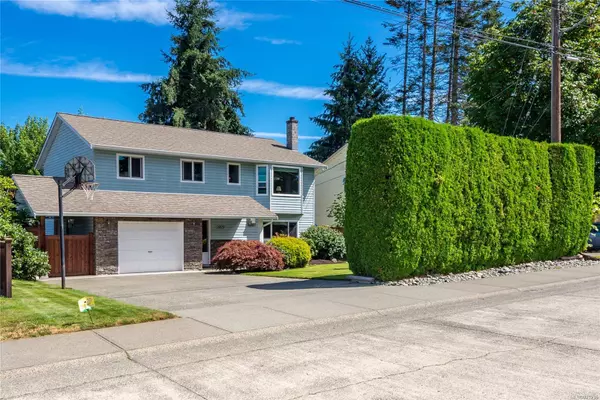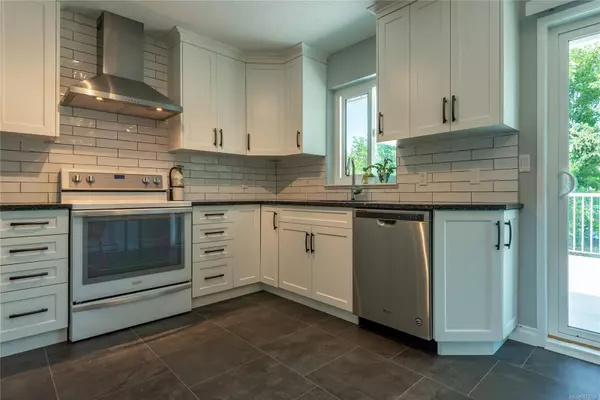For more information regarding the value of a property, please contact us for a free consultation.
2879 Fairmile Rd Campbell River, BC V9W 7A1
Want to know what your home might be worth? Contact us for a FREE valuation!

Our team is ready to help you sell your home for the highest possible price ASAP
Key Details
Sold Price $736,000
Property Type Single Family Home
Sub Type Single Family Detached
Listing Status Sold
Purchase Type For Sale
Square Footage 1,975 sqft
Price per Sqft $372
MLS Listing ID 971216
Sold Date 10/24/24
Style Ground Level Entry With Main Up
Bedrooms 4
Rental Info Unrestricted
Year Built 1987
Tax Year 2024
Lot Size 6,098 Sqft
Acres 0.14
Property Description
Nice family home with inlaw suite! Upstairs has 3 bedrooms and 2 bathrooms, upgraded flooring, new granite counters, new cabinets, newer appliances, new fridge (2024); downstairs inlaw suite has a separate rear entrance with a kitchenette with stacking washer and dryer in corner. Downstairs are 2 bedrooms (with no closets) but one is large with a small armoire. Other extras include a sprinkler system, chicken coop, newer fencing, downstairs gas fireplace in living room, on demand gas hot water tank, all triple pane new windows (2021), extra insulation blown into attic, and some prewiring for a home theatre in living room. There is potential to make the inlaw suite into a separate suite with some modifications. The yard and home are meticulous and in a great family neighbourhood! Close to the Willow Creek trail system, Seawalk and many other outdoor recreational areas. Book your appt to view today!
Location
Province BC
County Campbell River, City Of
Area Cr Willow Point
Zoning R-I
Direction West
Rooms
Other Rooms Storage Shed
Basement Finished, Full
Main Level Bedrooms 3
Kitchen 2
Interior
Heating Baseboard, Electric, Natural Gas
Cooling None
Flooring Mixed
Fireplaces Number 1
Fireplaces Type Family Room, Gas
Fireplace 1
Window Features Vinyl Frames
Laundry In House
Exterior
Exterior Feature Balcony/Deck, Fencing: Full
Garage Spaces 1.0
Roof Type Fibreglass Shingle
Total Parking Spaces 2
Building
Lot Description Central Location, Family-Oriented Neighbourhood, Irrigation Sprinkler(s), Landscaped, Level, Marina Nearby, Near Golf Course, Quiet Area, Recreation Nearby, Shopping Nearby, Sidewalk
Building Description Frame Wood,Insulation: Ceiling,Insulation: Walls,Vinyl Siding, Ground Level Entry With Main Up
Faces West
Foundation Poured Concrete
Sewer Sewer Connected
Water Municipal
Structure Type Frame Wood,Insulation: Ceiling,Insulation: Walls,Vinyl Siding
Others
Tax ID 001-045-580
Ownership Freehold
Acceptable Financing Purchaser To Finance
Listing Terms Purchaser To Finance
Pets Allowed Aquariums, Birds, Caged Mammals, Cats, Dogs
Read Less
Bought with Royal LePage Advance Realty




