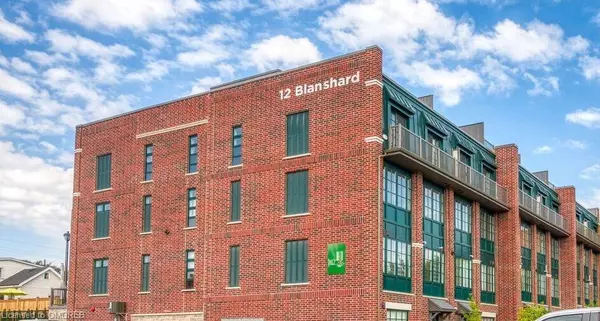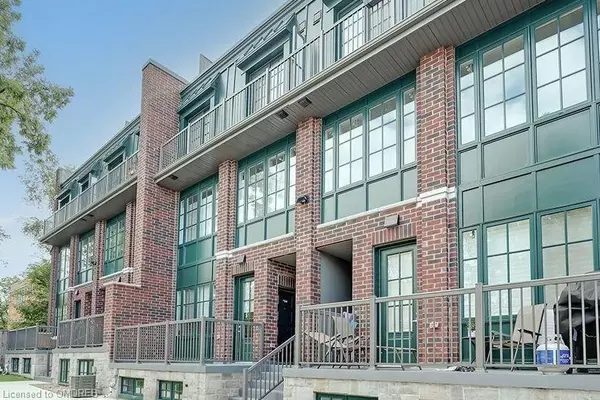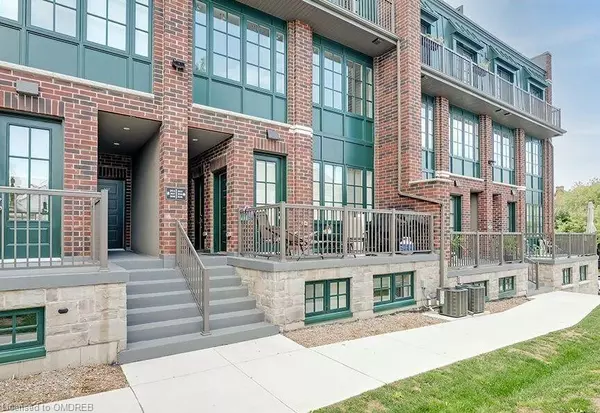For more information regarding the value of a property, please contact us for a free consultation.
12 Blanshard Street #303 Hamilton, ON L8P 0C7
Want to know what your home might be worth? Contact us for a FREE valuation!

Our team is ready to help you sell your home for the highest possible price ASAP
Key Details
Sold Price $709,900
Property Type Townhouse
Sub Type Row/Townhouse
Listing Status Sold
Purchase Type For Sale
Square Footage 1,324 sqft
Price per Sqft $536
MLS Listing ID 40615151
Sold Date 10/23/24
Style Stacked Townhouse
Bedrooms 2
Full Baths 1
Half Baths 1
HOA Fees $388/mo
HOA Y/N Yes
Abv Grd Liv Area 1,324
Originating Board Oakville
Property Description
Absolutely Beautiful and very bright Locke Street Lofts. The Mosaic Model Consists of 1324 Square Feet. This is the Last Builders Available Unit and its Available Now. Built by Dawn Victoria Homes, This unit is appointed with approximately $25,000 in upgrades throughout. Upgraded kitchen cabinets, quartz countertops, Upgraded Subway Tile Backsplash, Pendant Lights, Potlights and a Lovely center island in the kitchen. Laminate flooring throughout main living area. Upgraded carpet in upper hallways, the bedrooms and stairs. 9' ceilings throughout. Enjoy the generous rooftop terrace measuring 18' x 19' with unobstructed escarpment views. Very close proximity to public transportation, all amenities, hospital, Royal Botanical Garden, Dundurn Castle, Mcmaster University, GO Train, Tim Hortons field and Copps Coliseum. Just steps from Locke Street - One of Hamilton's best and most exclusive commercial neighborhoods. Taxes not yet assessed.
Location
Province ON
County Hamilton
Area 12 - Hamilton West
Zoning E-2-H/S-1660/ RT-30-H
Direction Main & Locke Street
Rooms
Basement None
Kitchen 1
Interior
Interior Features None
Heating Forced Air, Natural Gas
Cooling Central Air
Fireplace No
Exterior
Waterfront No
Roof Type Asphalt
Porch Terrace
Garage No
Building
Lot Description Urban, Hospital, Library, Park, Place of Worship, Public Transit, Schools
Faces Main & Locke Street
Sewer Sewer (Municipal)
Water Municipal
Architectural Style Stacked Townhouse
Structure Type Brick,Metal/Steel Siding
New Construction No
Others
Senior Community false
Ownership Condominium
Read Less
GET MORE INFORMATION





