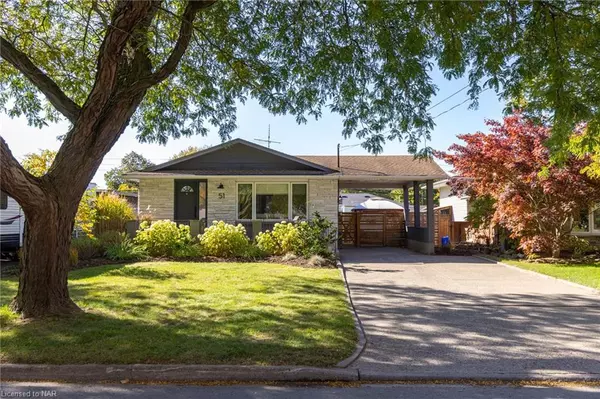For more information regarding the value of a property, please contact us for a free consultation.
51 Windward Street St. Catharines, ON L2M 4B9
Want to know what your home might be worth? Contact us for a FREE valuation!

Our team is ready to help you sell your home for the highest possible price ASAP
Key Details
Sold Price $615,000
Property Type Single Family Home
Sub Type Single Family Residence
Listing Status Sold
Purchase Type For Sale
Square Footage 1,100 sqft
Price per Sqft $559
MLS Listing ID 40655869
Sold Date 10/23/24
Style Bungalow
Bedrooms 3
Full Baths 1
Abv Grd Liv Area 1,615
Originating Board Niagara
Year Built 1968
Annual Tax Amount $3,616
Property Description
Welcome to a home that promises to exceed all expectations! As you enter, you’ll be enveloped by a sense of warmth and elegance. The extensively updated interiors showcase a seamless integration of classic and modern elements and the open-concept layout allows for effortless interaction among family and friends. The living room features a huge window and a striking gas fireplace that adds both warmth and a designer touch to the space. At the heart of this home is the kitchen. Eye-catching green and white cabinetry complement the bright countertops, while floating shelves and luxurious gold fixtures elevate the space. The large island, with a stunning green tile design, boasts a built-in electric stove top and offers ample storage, making it perfect for both cooking and entertaining. The primary bedroom features a gorgeous accent wall adorned with green wallpaper that beautifully ties the home’s aesthetic together. Also on the main floor you’ll find two additional bedrooms, ideal for family or guests. The modern bathroom is bright and crisp, complete with a separate tub, walk-in shower, and a spacious vanity. Move to the basement, where you’ll find a rec room with an electric fireplace, presenting an inviting space for relaxation and entertainment. The versatile area holds incredible potential, with a large cold cellar and bonus rooms that can be transformed into a home gym, office, or even an in-law suite, supported by the convenient side entrance. Not to be missed is the private backyard where you’ll find a gazebo and plenty of green space for gardening, play, or simply unwinding. There is also a spacious shed, set on a concrete base, with a work bench, shelves, and hydro. Located in a fantastic neighbourhood near exceptional schools and all the amenities you could desire, this home has everything you need! Stylishly designed, thoughtfully upgraded, and ready for you to call it home—don’t miss the chance to make it yours.
Location
Province ON
County Niagara
Area St. Catharines
Zoning R1
Direction Left on Bunting from Carlton, Right on Rae St. Left on Windward
Rooms
Other Rooms Gazebo, Shed(s)
Basement Full, Partially Finished
Kitchen 1
Interior
Heating Forced Air, Natural Gas
Cooling Central Air
Fireplace No
Appliance Water Heater Owned, Dishwasher, Refrigerator, Stove
Exterior
Garage Concrete
Fence Full
Waterfront No
Roof Type Asphalt Shing
Porch Porch
Lot Frontage 50.0
Lot Depth 115.0
Parking Type Concrete
Garage No
Building
Lot Description Urban, Highway Access, Park, Public Transit, Schools, Shopping Nearby
Faces Left on Bunting from Carlton, Right on Rae St. Left on Windward
Foundation Poured Concrete
Sewer Sewer (Municipal)
Water Municipal
Architectural Style Bungalow
Structure Type Brick
New Construction No
Schools
Elementary Schools Carleton Public School, Canadian Martyrs Catholic Elementary
High Schools Laura Secord Secondary, Holy Cross Catholic Secondary
Others
Senior Community false
Tax ID 463120066
Ownership Freehold/None
Read Less
GET MORE INFORMATION





