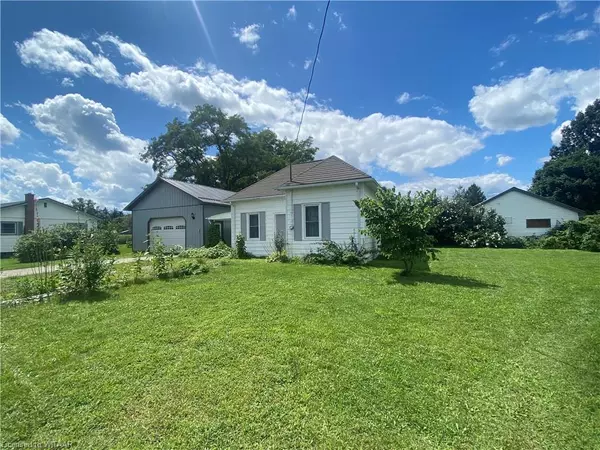For more information regarding the value of a property, please contact us for a free consultation.
1253 Norfolk County Road 28 Frogmore, ON N0E 1G0
Want to know what your home might be worth? Contact us for a FREE valuation!

Our team is ready to help you sell your home for the highest possible price ASAP
Key Details
Sold Price $498,000
Property Type Single Family Home
Sub Type Single Family Residence
Listing Status Sold
Purchase Type For Sale
Square Footage 949 sqft
Price per Sqft $524
MLS Listing ID 40588008
Sold Date 10/23/24
Style Bungalow
Bedrooms 3
Full Baths 1
Abv Grd Liv Area 949
Originating Board Woodstock-Ingersoll Tillsonburg
Year Built 1938
Annual Tax Amount $1,475
Lot Size 0.709 Acres
Acres 0.709
Property Description
Cozy, country living starts here! This charming 3 bedroom, 1 bathroom bungalow is located on a large country lot - just over half an acre backing onto farmland! The home has had some recent upgrades to offer you some peace of mind. A newer furnace, a new 3/4" sump pump, a new water pressure tank, a new high end water softener, an on demand hot water tank and fresh exterior paint on the house. Plus, this country property boasts additional structures. First, we have the detached garage that has the potential to have a heated floor - just add a hot water tank and you're good to go! The garage is a drive thru with access to the backyard. Plus, the garage and the house have a metal roof to offer some extra peace of mind! Next we have the additional garage in the backyard. There are also 2 barns/sheds located at the back of the property - perfect for your gardening tools, a lawn mower, toys or extra storage. There are also existing gardens, lots of flowers, a strawberry patch, raspberry bushes AND a chicken coop - your homestead dreams will come true with this property!
Location
Province ON
County Norfolk
Area Houghton
Zoning RH
Direction from Langton, head southwest on 12th Concession Rd/Albert St. Continue onto Norfolk County Rd 28.
Rooms
Other Rooms Barn(s), Shed(s), Storage, Workshop, Other
Basement Partial, Unfinished, Sump Pump
Kitchen 1
Interior
Interior Features Ceiling Fan(s)
Heating Forced Air, Natural Gas
Cooling None
Fireplace No
Appliance Water Softener, Dryer, Range Hood, Refrigerator, Stove, Washer
Laundry Laundry Room, Main Level, Sink
Exterior
Garage Detached Garage
Garage Spaces 2.0
Waterfront No
Roof Type Metal,Shingle
Lot Frontage 116.85
Garage Yes
Building
Lot Description Rural, Irregular Lot, Greenbelt, Open Spaces, Place of Worship, Quiet Area, Schools
Faces from Langton, head southwest on 12th Concession Rd/Albert St. Continue onto Norfolk County Rd 28.
Foundation Concrete Block
Sewer Septic Tank
Water Well
Architectural Style Bungalow
Structure Type Vinyl Siding
New Construction No
Schools
Elementary Schools Langton Public School
High Schools Valley Heights Secondary School
Others
Senior Community false
Tax ID 501070132
Ownership Freehold/None
Read Less
GET MORE INFORMATION





