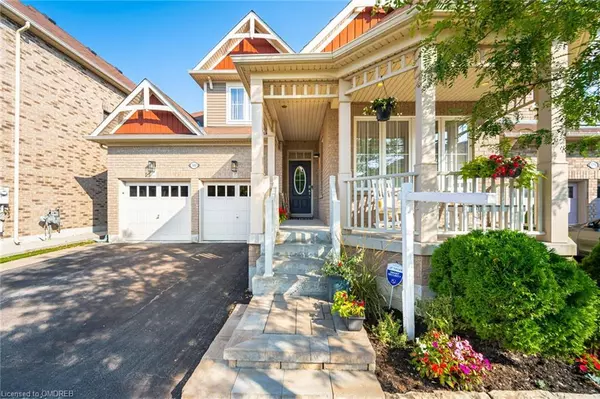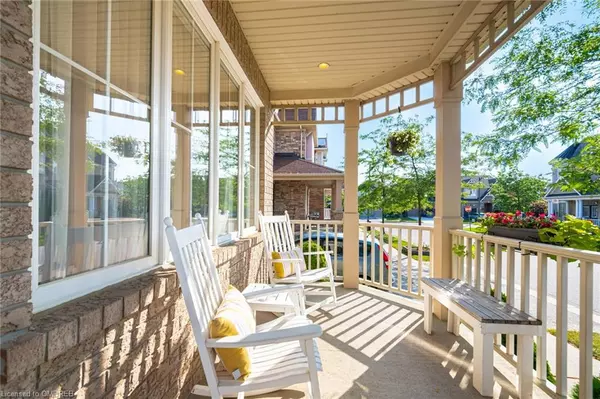For more information regarding the value of a property, please contact us for a free consultation.
580 Snider Terrace Milton, ON L9T 7R8
Want to know what your home might be worth? Contact us for a FREE valuation!

Our team is ready to help you sell your home for the highest possible price ASAP
Key Details
Sold Price $1,430,000
Property Type Single Family Home
Sub Type Single Family Residence
Listing Status Sold
Purchase Type For Sale
Square Footage 2,582 sqft
Price per Sqft $553
MLS Listing ID 40642468
Sold Date 10/22/24
Style Two Story
Bedrooms 5
Full Baths 3
Half Baths 1
Abv Grd Liv Area 3,919
Originating Board Oakville
Annual Tax Amount $5,122
Property Description
Stunning 4+1 Detached Bedroom 2 Storey 2582 sq ft Energy Star Home In Highly Desirable Area! Green Briar Model. Built In 2010. Meticulously Cared For. Popular Open Concept Floor Plan. 9Ft Ceilings On Main. Huge Kitchen W Granite Counters & Breakfast Bar, O/Looks The Family Room. Master W 5Pc Ensuite bath & Glass Shower. Semi Ensuite bath Off Guest Bedroom. Finished Basement with full washroom and bedroom. Potential In Law or Income Suite. Laundry/Mudroom Off Garage. Exquisite Landscaping. On Quiet Street. Close To Shopping, Parks & Schools. Home must be seen to be appreciated...
Location
Province ON
County Halton
Area 2 - Milton
Zoning RMD 1*104
Direction Derry/Holly/Winn
Rooms
Basement Full, Finished
Kitchen 1
Interior
Interior Features Central Vacuum, Auto Garage Door Remote(s)
Heating Forced Air
Cooling Central Air
Fireplace No
Window Features Window Coverings
Appliance Water Heater, Dishwasher, Dryer, Refrigerator, Stove, Washer
Exterior
Parking Features Attached Garage, Garage Door Opener
Garage Spaces 2.0
Roof Type Asphalt Shing
Lot Frontage 43.05
Garage Yes
Building
Lot Description Rural, Public Transit, Schools, Shopping Nearby, Trails
Faces Derry/Holly/Winn
Foundation Concrete Perimeter
Sewer Sewer (Municipal)
Water Municipal-Metered
Architectural Style Two Story
Structure Type Aluminum Siding,Brick Veneer
New Construction No
Others
Senior Community false
Tax ID 250792450
Ownership Freehold/None
Read Less
GET MORE INFORMATION





