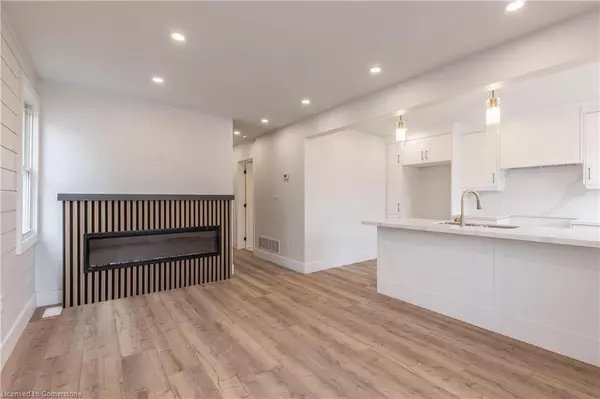For more information regarding the value of a property, please contact us for a free consultation.
163 Glennie Avenue Hamilton, ON L8H 5W1
Want to know what your home might be worth? Contact us for a FREE valuation!

Our team is ready to help you sell your home for the highest possible price ASAP
Key Details
Sold Price $645,000
Property Type Single Family Home
Sub Type Single Family Residence
Listing Status Sold
Purchase Type For Sale
Square Footage 1,550 sqft
Price per Sqft $416
MLS Listing ID XH4199854
Sold Date 10/23/24
Style 1.5 Storey
Bedrooms 4
Full Baths 2
Half Baths 1
Abv Grd Liv Area 1,550
Originating Board Hamilton - Burlington
Year Built 1950
Annual Tax Amount $3,264
Property Description
You won't want to miss out on this beautiful fully renovated 4 bedroom, 3 bathroom home nestled in a serene cul-de-sac. This inviting residence boasts a seamlessly modern open concept. The heart of the home is the brand new kitchen, featuring sleek cabinetry, beautiful counter tops, complemented by a cozy open living area ideal for family gatherings and entertaining. Downstairs, discover the added bonus of a self-contained in-law suite complete with 1 bedroom, 1 bathroom, and its own kitchen and separate entrance providing flexibility and privacy for extended family or potential rental income.
Whether you’re a growing family, or looking to downsize without sacrificing style, this home offers everything you need for comfortable and contemporary living. Don’t miss the opportunity to make this renovated gem your own
Location
Province ON
County Hamilton
Area 23 - Hamilton East
Zoning Residential
Direction west on Roxborough from Parkdale to Glennie
Rooms
Basement Full, Partially Finished
Kitchen 2
Interior
Heating Forced Air, Natural Gas
Fireplaces Type Electric
Fireplace Yes
Exterior
Garage Asphalt, None
Pool None
Waterfront No
Waterfront Description River/Stream
Roof Type Asphalt Shing
Lot Frontage 106.5
Lot Depth 31.0
Parking Type Asphalt, None
Garage No
Building
Lot Description Urban, Rectangular, Cul-De-Sac, Park, Public Transit, Quiet Area, Schools
Faces west on Roxborough from Parkdale to Glennie
Foundation Concrete Block
Sewer Sewer (Municipal)
Water Municipal
Architectural Style 1.5 Storey
Structure Type Brick,Vinyl Siding
New Construction No
Schools
Elementary Schools Parkdale Or Wh Ballard St. Eugene
High Schools Sir Winston Churchill Cathederal Highschool
Others
Senior Community false
Tax ID 172650215
Ownership Freehold/None
Read Less
GET MORE INFORMATION





