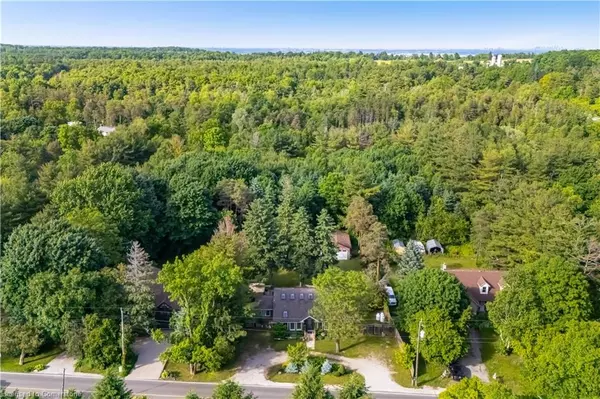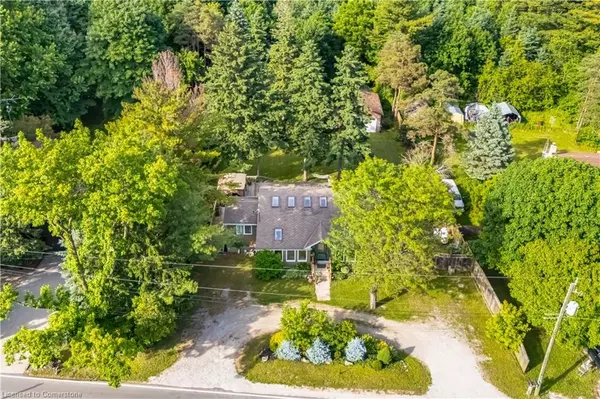For more information regarding the value of a property, please contact us for a free consultation.
8045 Appleby Line Milton, ON L9E 0M4
Want to know what your home might be worth? Contact us for a FREE valuation!

Our team is ready to help you sell your home for the highest possible price ASAP
Key Details
Sold Price $1,280,000
Property Type Single Family Home
Sub Type Single Family Residence
Listing Status Sold
Purchase Type For Sale
Square Footage 1,657 sqft
Price per Sqft $772
MLS Listing ID 40663855
Sold Date 10/22/24
Style Bungalow Raised
Bedrooms 4
Full Baths 3
Abv Grd Liv Area 2,764
Originating Board Hamilton - Burlington
Annual Tax Amount $472
Property Description
Nestled on Just Under a Half Acre at the Brow of the Escarpment and Only Minutes From the Cities of Milton, Oakville, and Burlington, This Charming and Exquisite Property Defines the Essence of Modern Country Living. Featuring Over 2,700 Square Feet of Finished Living Space, This Rarely Offered 3+1 Bed, 3-Full Bath Raised Bungalow W/ A Walk-Out Basement Offers A Spacious and Open Concept Layout Allowing Room For Both Relaxation and Social Gatherings Making It An Entertainer’s Dream! The Functional Custom-Built Eat-In Kitchen W/ Stainless Steel Appliances Is Combined W/ The Living Room Which Features Soaring Vaulted Ceilings, A Cozy Wood Burning Fireplace, and 8 Skylights Flooding The Living Space W/ Natural Light And Fantastic Countryside Views From Every Angle. Awaiting You Outside Is A Private Oasis Featuring A Spacious Wrap Around Patio Surrounded By Mature Trees Along W/ A Separate Detached Garage/Workshop Offering Endless Possibilities! Make This House Your Own or Enjoy It As Is! The Potential Here is Endless Whether You Are Looking To Add an Addition or Build A Custom Home. Enjoy Country Living At Its Finest While Experiencing Year-Round Outdoor Activities Like Skiing, Hiking, and More, All Just Footsteps Away!
Location
Province ON
County Halton
Area 2 - Milton
Zoning A
Direction Appleby Line / Steeles Ave W
Rooms
Basement Walk-Out Access, Full, Finished
Kitchen 1
Interior
Interior Features Auto Garage Door Remote(s), In-law Capability
Heating Forced Air-Propane
Cooling Central Air
Fireplaces Type Living Room, Wood Burning
Fireplace Yes
Appliance Dishwasher, Dryer, Range Hood, Refrigerator, Stove, Washer
Laundry In-Suite
Exterior
Exterior Feature Backs on Greenbelt
Parking Features Detached Garage, Garage Door Opener, Circular
Garage Spaces 2.0
View Y/N true
View Park/Greenbelt, Trees/Woods
Roof Type Asphalt Shing
Porch Patio
Lot Frontage 100.0
Lot Depth 200.0
Garage Yes
Building
Lot Description Rural, Greenbelt
Faces Appleby Line / Steeles Ave W
Foundation Concrete Block
Sewer Septic Tank
Water Well
Architectural Style Bungalow Raised
Structure Type Board & Batten Siding,Brick
New Construction No
Others
Senior Community false
Tax ID 249740027
Ownership Freehold/None
Read Less
GET MORE INFORMATION





