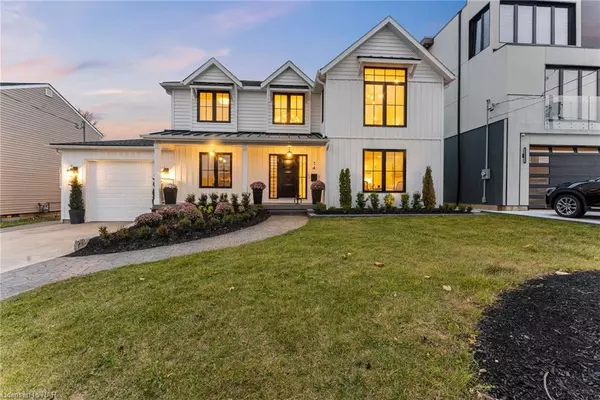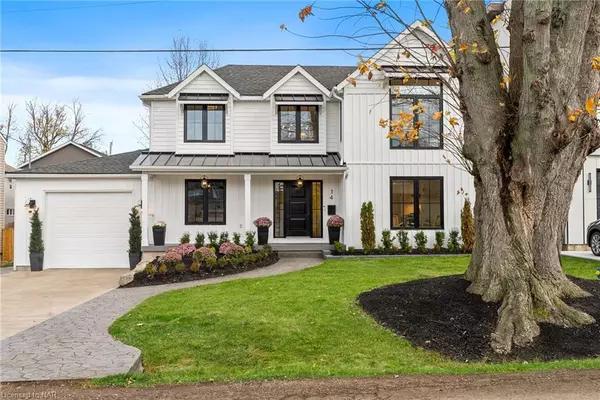For more information regarding the value of a property, please contact us for a free consultation.
14 Pawling Street St. Catharines, ON L2N 5M2
Want to know what your home might be worth? Contact us for a FREE valuation!

Our team is ready to help you sell your home for the highest possible price ASAP
Key Details
Sold Price $1,645,000
Property Type Single Family Home
Sub Type Single Family Residence
Listing Status Sold
Purchase Type For Sale
Square Footage 2,247 sqft
Price per Sqft $732
MLS Listing ID 40639766
Sold Date 10/22/24
Style Two Story
Bedrooms 4
Full Baths 3
Half Baths 1
Abv Grd Liv Area 3,282
Originating Board Niagara
Annual Tax Amount $7,889
Property Description
Pitched roofs, exposed beams, and the enthusiastic use of natural materials may be the charming hallmarks of a classic lake house but the interior at 14 Pawling Street truly sings when combined with modern elements. This beautifully updated home has been completely reimagined with luxury finishes while paying homage to lake life; celebrated in one of Niagara's most charming towns, Port Dalhousie. Professionally designed by Enrico DiRisio, this impeccable residence features nearly 3300 sq/ft of living space with 4beds, 3.5baths, and a fully finished bsmt. Upon entering you'll be captivated by the contrasting tones and smart integration of mixed metals. The foyer opens to receive guests and seamlessly transitions to the primary rms. A harmoniously configured flr plan allows this gorgeous kitchen to shine! A 10ft island balances this bespoke kitchen and extends your eye to take in all the exceptional details. Professional series appl and infused gold accents create a sense of regal elegance. Black framed wdw occupy each room, allowing for sunshine to pour into the home while connecting you with the outdoors. Access to a resort-style yard is simplified with a patio entrance off the kitchen. The living space is incredibly inviting, you'll find this a favorite spot where you can curl up next to the fireplace. The warmth of the home is felt from one room to the next- the dining room has beautifully crafted wooden beams and sculptural lighting. A two-toned staircase leads the way to the second level where you can rest in the dreamy primary suite and take in views of Lake Ontario. Opulent fixtures dress the primary ensuite, complemented by oversized mirrors, a crisp white double vanity, and an airy glass shower. This level also features two additional bdrms, a ritzy 4pc bath, and one incredible laundry suite. With the finished lower l/l offering additional living space that includes a home gym, theatre rm, bdrm, bath, and wet bar all that's left to do is enjoy.
Location
Province ON
County Niagara
Area St. Catharines
Zoning R1
Direction BAYVIEW DR AND PAWLING ST
Rooms
Basement Separate Entrance, Walk-Up Access, Full, Finished, Sump Pump
Kitchen 1
Interior
Interior Features Built-In Appliances, In-law Capability, Wet Bar
Heating Forced Air, Natural Gas
Cooling Central Air
Fireplaces Number 1
Fireplaces Type Electric
Fireplace Yes
Appliance Bar Fridge, Water Heater, Dishwasher, Dryer, Gas Stove, Range Hood, Refrigerator, Washer
Exterior
Parking Features Attached Garage, Garage Door Opener, Built-In, Concrete
Garage Spaces 1.0
Pool In Ground
Waterfront Description Lake/Pond
View Y/N true
View Beach, Pool, Water
Roof Type Asphalt Shing,Metal
Handicap Access Multiple Entrances
Porch Deck
Lot Frontage 61.52
Lot Depth 80.0
Garage Yes
Building
Lot Description Urban, Rectangular, Beach, Near Golf Course, Hospital, Marina, Park, Public Transit, Quiet Area, Schools
Faces BAYVIEW DR AND PAWLING ST
Foundation Poured Concrete
Sewer Sewer (Municipal)
Water Municipal
Architectural Style Two Story
Structure Type Vinyl Siding
New Construction No
Others
Senior Community false
Tax ID 461910526
Ownership Freehold/None
Read Less




