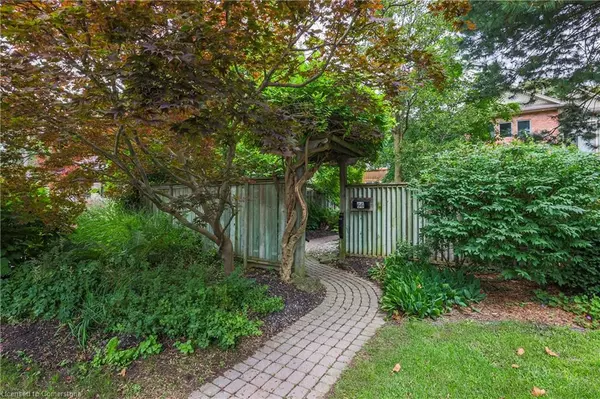For more information regarding the value of a property, please contact us for a free consultation.
66 Yates Street St. Catharines, ON L2R 5R8
Want to know what your home might be worth? Contact us for a FREE valuation!

Our team is ready to help you sell your home for the highest possible price ASAP
Key Details
Sold Price $675,000
Property Type Townhouse
Sub Type Row/Townhouse
Listing Status Sold
Purchase Type For Sale
Square Footage 1,534 sqft
Price per Sqft $440
MLS Listing ID 40654621
Sold Date 10/22/24
Style Two Story
Bedrooms 3
Full Baths 1
Half Baths 1
Abv Grd Liv Area 1,534
Originating Board Hamilton - Burlington
Year Built 1865
Annual Tax Amount $4,542
Lot Size 3,876 Sqft
Acres 0.089
Property Description
Welcome Home to 66 Yates Street in the Yates Street Heritage District, one of the most prestigious and picturesque known neighbourhoods in St. Catharines. If you dream of living in a neighbourhood surrounded by large elegant character homes alongside the banks of Twelve Mile Creek and impressively tranquil tree lined streets, then look no further. Here nestled behind a private front courtyard you find a beautifully updated end unit townhouse offering just over 1500 sq ft of modernized open concept living space with 3 bedrooms and 1.5 bath. Superb gardens in privately fenced yards front and back of home with rear yard leading to private parking for two cars. This home offers a true mix of modern meets heritage vibe. Walking distance to downtown and Montebello Park, and easy 406 access for commuters. Come check it out, you will fall in love.
Location
Province ON
County Niagara
Area St. Catharines
Zoning R2
Direction Ontario St. to Lake St., College St. to Yates
Rooms
Other Rooms Shed(s)
Basement Partial, Unfinished
Kitchen 1
Interior
Interior Features Central Vacuum, Separate Hydro Meters, None
Heating Forced Air
Cooling Central Air
Fireplaces Number 1
Fireplaces Type Wood Burning
Fireplace Yes
Appliance Dishwasher, Dryer, Refrigerator, Stove, Washer
Laundry In-Suite
Exterior
Parking Features Gravel
Roof Type Asphalt
Lot Frontage 25.0
Lot Depth 151.0
Garage No
Building
Lot Description Urban, Rectangular, Public Transit
Faces Ontario St. to Lake St., College St. to Yates
Foundation Stone
Sewer Sewer (Municipal)
Water Municipal
Architectural Style Two Story
Structure Type Brick,Wood Siding
New Construction No
Schools
Elementary Schools Harriet Tubman
High Schools St Catharines Collegiate
Others
Senior Community false
Tax ID 461830026
Ownership Freehold/None
Read Less




