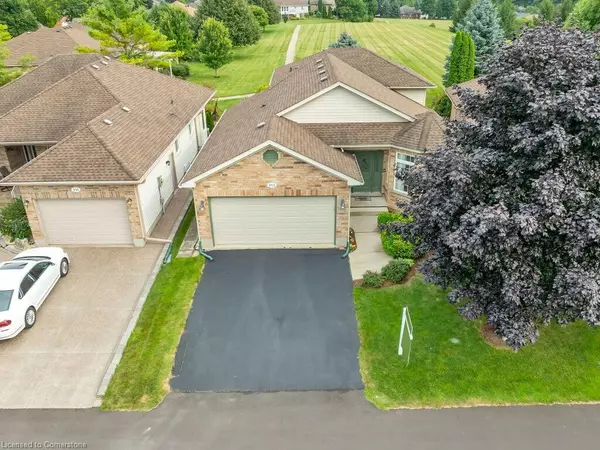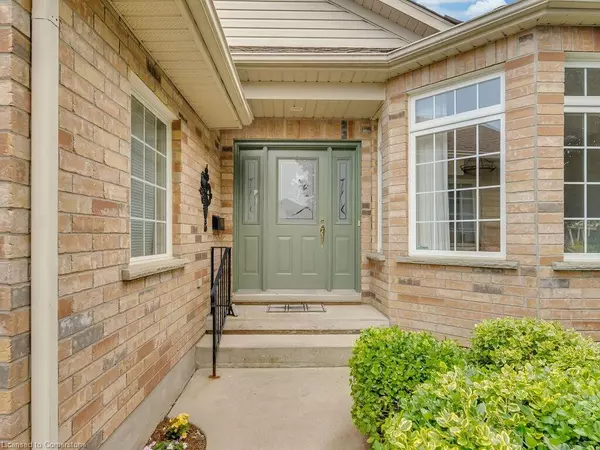For more information regarding the value of a property, please contact us for a free consultation.
153 Foxboro Drive #120 Baden, ON N3A 3N3
Want to know what your home might be worth? Contact us for a FREE valuation!

Our team is ready to help you sell your home for the highest possible price ASAP
Key Details
Sold Price $845,000
Property Type Single Family Home
Sub Type Single Family Residence
Listing Status Sold
Purchase Type For Sale
Square Footage 2,108 sqft
Price per Sqft $400
MLS Listing ID 40631054
Sold Date 10/22/24
Style Backsplit
Bedrooms 3
Full Baths 3
HOA Fees $320/mo
HOA Y/N Yes
Abv Grd Liv Area 2,108
Originating Board Waterloo Region
Year Built 2000
Annual Tax Amount $4,453
Property Description
Welcome to Foxoboro Green. Located within a highly sought after Baden community- unique countryside setting backing onto green space, forests, fields and Foxwood Golf Course. This sprawling all brick backsplit offers over 2,100 sq. ft. of finished living space, large windows for natural light, an open concept floor plan and high ceilings. Find ease while preparing meals in the spacious kitchen. Perfect for entertaining- the breakfast area features sliding doors leading you to the rear deck allowing easy access when barbecuing, or simply entertain guests in the living room or the formal dining room. The upper level boasts a primary bedroom offering a three-piece ensuite, walk-in closet and linen closet for extra storage. You will also find a secondary bedroom with ensuite privilege leading you into a full four-piece bathroom. The lower level offers a family room for additional living space with a fireplace, in-suite laundry and third bedroom. The basement has been partially finished and is waiting for your own vision- perfect for adding a fourth bedroom, kids play area or even a home theatre. Enjoy luxuries the recreation centre that features an indoor pool, sauna, hot tub, billiards room, fitness centre, a salon and more. The residents of this community can participate in a variety of activities such as aquafit, book club, card games, line dancing and more- perfect for meeting others with similar interests. This home is minutes from amenities including medical facilities in Kitchener, Waterloo and Stratford with New Hamburg, St. Agatha and St. Jacobs nearby. Allow yourself to enjoy this beautiful community with many amenities and let Foxboro Green welcome you.
Location
Province ON
County Waterloo
Area 6 - Wilmot Township
Zoning Z1
Direction Erb's Rd, turn left into Foxboro Green, follow Foxboro Drive, turn left on to Golf Link's Drive & follow to Foxboro Drive on the right.
Rooms
Basement Full, Partially Finished, Sump Pump
Kitchen 1
Interior
Interior Features High Speed Internet, Auto Garage Door Remote(s), Central Vacuum Roughed-in
Heating Forced Air, Natural Gas
Cooling Central Air
Fireplaces Number 1
Fireplaces Type Family Room, Gas
Fireplace Yes
Appliance Water Heater Owned, Water Softener, Dishwasher, Dryer, Refrigerator, Stove, Washer
Laundry Laundry Room, Lower Level
Exterior
Exterior Feature Landscaped, Year Round Living
Parking Features Attached Garage, Asphalt, Built-In
Garage Spaces 2.0
Pool Community
Utilities Available Cable Connected, Cell Service, Electricity Connected, Garbage/Sanitary Collection, Natural Gas Connected, Recycling Pickup, Street Lights, Phone Connected
Roof Type Asphalt Shing
Porch Deck, Porch
Garage Yes
Building
Lot Description Urban, Rectangular, Near Golf Course, Greenbelt, Open Spaces, Place of Worship, Quiet Area, Rec./Community Centre, School Bus Route, Schools, Trails
Faces Erb's Rd, turn left into Foxboro Green, follow Foxboro Drive, turn left on to Golf Link's Drive & follow to Foxboro Drive on the right.
Foundation Poured Concrete
Sewer Septic Approved
Water Community Well
Architectural Style Backsplit
Structure Type Brick
New Construction No
Schools
Elementary Schools Holy Rosary, Sir Adam Beck Ps
High Schools Resurrection Css, Waterloo-Oxford Dss
Others
HOA Fee Include C.A.M.,Maintenance Grounds,Trash,Snow Removal,Water
Senior Community false
Tax ID 233650120
Ownership Condominium
Read Less




