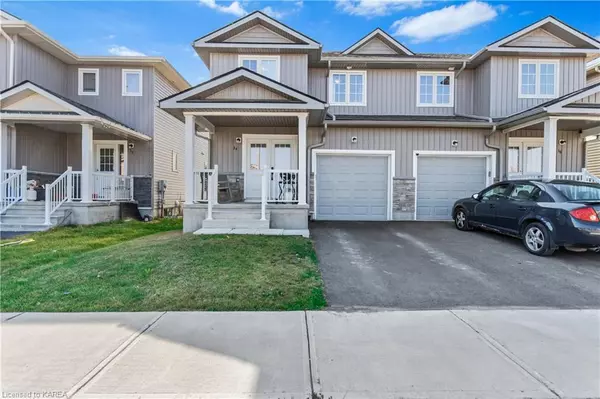For more information regarding the value of a property, please contact us for a free consultation.
34 Tegan Court Odessa, ON K0H 2H0
Want to know what your home might be worth? Contact us for a FREE valuation!

Our team is ready to help you sell your home for the highest possible price ASAP
Key Details
Sold Price $500,000
Property Type Single Family Home
Sub Type Single Family Residence
Listing Status Sold
Purchase Type For Sale
Square Footage 1,594 sqft
Price per Sqft $313
MLS Listing ID 40646724
Sold Date 10/23/24
Style Two Story
Bedrooms 3
Full Baths 2
Half Baths 1
Abv Grd Liv Area 1,594
Originating Board Kingston
Year Built 2020
Annual Tax Amount $4,166
Property Description
Welcome to 34 Tegan Court, a 2-storey, semi-detached family home in the charming community of Odessa! This lovely 4-year-old property, located in a quiet cul-de-sac, offers 3 spacious bedrooms, 2.5 bathrooms, a 1-car attached garage, and a 2-car driveway. As you enter the home through the large foyer, you'll be greeted by a welcoming atmosphere with plenty of natural light streaming through the large windows. The fully fenced backyard provides a safe and private space for outdoor play and relaxation. The kitchen features a granite sink, a large pantry, and modern appliances and the open concept main level is perfect for entertaining. Upstairs, the master bedroom features a walk-in closet and a private 4-piece ensuite, a perfect place to relax. The second floor also features a spacious 5-piece bathroom and hidden laundry. The unfinished basement offers potential for customization and additional living space to suit your needs. Odessa is a growing community with easy access to Kingston and Napanee, making it an ideal location for commuters. You'll enjoy the convenience of nearby schools, parks, shops, restaurants, a pharmacy, food markets, a hardware store, and more. Don't miss the opportunity to make this beautiful Odessa home yours!
Location
Province ON
County Lennox And Addington
Area Loyalist
Zoning R4-10
Direction Potter Dr to Brennan Cres to Tegan Crt
Rooms
Basement Full, Unfinished
Kitchen 1
Interior
Interior Features Built-In Appliances
Heating Forced Air, Natural Gas
Cooling Central Air
Fireplace No
Appliance Dishwasher, Dryer, Microwave, Refrigerator, Stove, Washer
Laundry Upper Level
Exterior
Exterior Feature Lighting
Garage Attached Garage, Garage Door Opener, Asphalt
Garage Spaces 1.0
Fence Full
Waterfront No
Roof Type Asphalt Shing
Porch Porch
Lot Frontage 25.0
Lot Depth 113.0
Parking Type Attached Garage, Garage Door Opener, Asphalt
Garage Yes
Building
Lot Description Urban, Airport, Cul-De-Sac, Dog Park, Near Golf Course, Highway Access, Hospital, Landscaped, Library, Park, Place of Worship, Playground Nearby, Quiet Area, Schools, Shopping Nearby
Faces Potter Dr to Brennan Cres to Tegan Crt
Foundation Poured Concrete
Sewer Sewer (Municipal)
Water Municipal
Architectural Style Two Story
Structure Type Stone,Vinyl Siding
New Construction No
Others
Senior Community false
Tax ID 451280871
Ownership Freehold/None
Read Less
GET MORE INFORMATION





