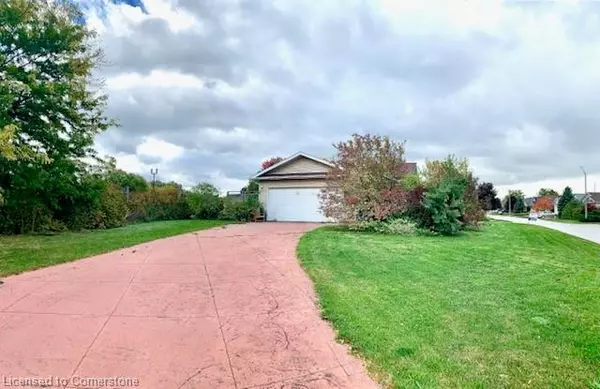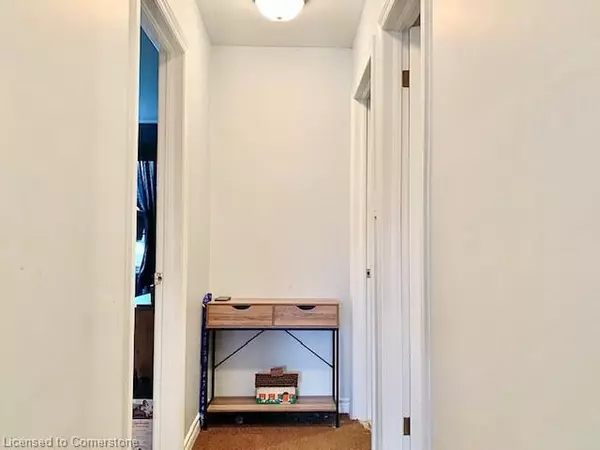For more information regarding the value of a property, please contact us for a free consultation.
17 Shannon Court Collingwood, ON L9Y 3Z1
Want to know what your home might be worth? Contact us for a FREE valuation!

Our team is ready to help you sell your home for the highest possible price ASAP
Key Details
Sold Price $585,000
Property Type Single Family Home
Sub Type Single Family Residence
Listing Status Sold
Purchase Type For Sale
Square Footage 1,114 sqft
Price per Sqft $525
MLS Listing ID 40660608
Sold Date 10/22/24
Style Bungalow Raised
Bedrooms 4
Full Baths 2
Half Baths 1
Abv Grd Liv Area 2,005
Originating Board Mississauga
Annual Tax Amount $3,867
Property Description
Attention Investors! Immediate occupancy ! Discover this raised bungalow located at the end of a private cul-de-sac on a spacious pie-shaped lot, just a stone's throw from Georgian Bay and the renowned Sunset Point. This home, built in 2005, features 4 bedrooms, 2.5 bathrooms, and a double car garage, and is being sold "AS IS." The "bones" of the house are in good condition, offering a solid foundation for your vision. Embrace all that Collingwood has to offer, from fne dining and boutique shops to essential health care services. For those with an active lifestyle, the area boasts numerous biking trails, marinas, and winter sports at Blue Mountain, ensuring your family stays busy all year round. Don't miss this opportunity to invest in a property with immense potential in a vibrant community!
Location
Province ON
County Simcoe County
Area Collingwood
Zoning R4
Direction Pretty river parkway and Ontario
Rooms
Other Rooms None
Basement Full, Finished, Sump Pump
Kitchen 1
Interior
Heating Forced Air, Natural Gas
Cooling Central Air
Fireplace No
Window Features Window Coverings
Appliance Dishwasher, Disposal, Refrigerator, Stove
Laundry Laundry Room, Lower Level
Exterior
Parking Features Attached Garage, Garage Door Opener, Concrete
Garage Spaces 2.0
Utilities Available At Lot Line-Gas, At Lot Line-Hydro, At Lot Line-Municipal Water, Cable Available, Electricity Connected, Natural Gas Connected, Street Lights
Roof Type Asphalt Shing
Lot Frontage 79.06
Lot Depth 93.41
Garage Yes
Building
Lot Description Urban, Beach, Cul-De-Sac, Greenbelt, Marina, Ravine, School Bus Route, Schools, Skiing, Trails
Faces Pretty river parkway and Ontario
Foundation Concrete Perimeter, Concrete Block
Sewer Sewer (Municipal)
Water Municipal, Municipal-Metered
Architectural Style Bungalow Raised
Structure Type Vinyl Siding
New Construction No
Others
Senior Community false
Tax ID 582940104
Ownership Freehold/None
Read Less
GET MORE INFORMATION





