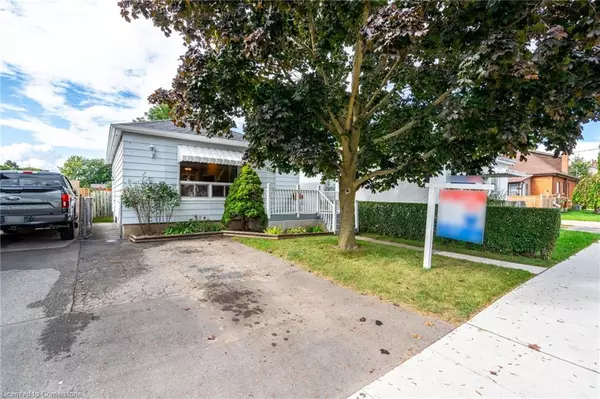For more information regarding the value of a property, please contact us for a free consultation.
222 Rawdon Street Brantford, ON N3S 6G2
Want to know what your home might be worth? Contact us for a FREE valuation!

Our team is ready to help you sell your home for the highest possible price ASAP
Key Details
Sold Price $400,000
Property Type Single Family Home
Sub Type Single Family Residence
Listing Status Sold
Purchase Type For Sale
Square Footage 736 sqft
Price per Sqft $543
MLS Listing ID 40660586
Sold Date 10/22/24
Style Bungalow
Bedrooms 4
Full Baths 1
Abv Grd Liv Area 736
Originating Board Hamilton - Burlington
Year Built 1950
Annual Tax Amount $2,504
Property Description
Welcome to this charming detached bungalow, a wonderful opportunity for first-time homebuyers or investors! Nestled in a convenient location, this home has over 1,300 square feet of living space. Step inside to find a warm and inviting layout featuring 2 bedrooms on the main floor and a bright living room that serves as the heart of the home, where you can unwind or entertain guests. The living room also features original hardwood under the carpet if you want carpet free living! The kitchen, designed for practicality, provides ample counter space and storage, making meal preparation a breeze. The finished basement is a fantastic addition, providing versatility and extra living space. Here, you'll discover two additional bedrooms (windows are located behind the wood panelling), ideal for family, guests, or even a home office. The spacious rec room is perfect for movie nights, games, or hobbies, while additional storage space ensures that your belongings are neatly organized. Step outside to the fenced backyard, your personal oasis for relaxation and outdoor activities. The above-ground swimming pool is a delightful feature, offering a refreshing escape during the warm summer months and a great spot for entertaining friends and family. With one private parking spot included, you'll never have to worry about finding a place to park. You'll be just minutes away from schools, shopping, parks, and transportation, ensuring all your daily needs are within easy reach.
Location
Province ON
County Brantford
Area 2040 - Terrace Hill/E & N Wards
Zoning RC
Direction Between Chatham and Nelson.
Rooms
Other Rooms Shed(s)
Basement Full, Finished
Kitchen 1
Interior
Interior Features Water Meter
Heating Forced Air, Natural Gas
Cooling Window Unit(s)
Fireplace No
Appliance Water Heater, Dishwasher, Dryer, Refrigerator, Stove, Washer
Laundry In-Suite, Lower Level
Exterior
Garage Asphalt
Pool Above Ground
Waterfront No
Roof Type Asphalt Shing
Porch Deck, Patio
Lot Frontage 31.0
Lot Depth 95.0
Parking Type Asphalt
Garage No
Building
Lot Description Urban, Hospital, Library, Park, Place of Worship, Public Transit, Rec./Community Centre, Schools
Faces Between Chatham and Nelson.
Foundation Concrete Block
Sewer Sewer (Municipal)
Water Municipal-Metered
Architectural Style Bungalow
Structure Type Aluminum Siding
New Construction No
Schools
Elementary Schools Holy Cross School ; King George
Others
Senior Community false
Tax ID 321320183
Ownership Freehold/None
Read Less
GET MORE INFORMATION





