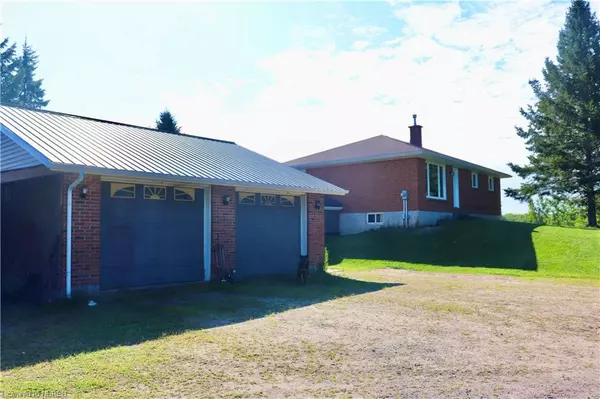For more information regarding the value of a property, please contact us for a free consultation.
144 Marion Drive Callander, ON P0H 1H0
Want to know what your home might be worth? Contact us for a FREE valuation!

Our team is ready to help you sell your home for the highest possible price ASAP
Key Details
Sold Price $750,000
Property Type Single Family Home
Sub Type Single Family Residence
Listing Status Sold
Purchase Type For Sale
Square Footage 1,100 sqft
Price per Sqft $681
MLS Listing ID 40638032
Sold Date 10/22/24
Style Bungalow
Bedrooms 4
Full Baths 2
Abv Grd Liv Area 2,200
Originating Board North Bay
Year Built 1984
Annual Tax Amount $2,714
Lot Size 125.000 Acres
Acres 125.0
Property Description
144 Marion Drive $765,000. Enjoy the video of this special property, 125 acres of pasture, ponds, and woodlands. Located minutes from Callander. Divided up into 6 pastures and hay fields with ponds. Close to Lake Nipissing for year round recreation. The brick home features a large deck off the kitchen, 3+1 bedrooms, 2 baths, a woodstove in the rec room, a 32x28 2 car garage. 60 acres are workable. Several out buildings on the property that abounds with wildlife. The home is heated with forced air propane.
Location
Province ON
County Parry Sound
Area Callander
Zoning RR
Direction Wasi Rd Hwy 654, Tillicum Bay Rd to Birchgrove, turn left to Marion Drive #144
Rooms
Other Rooms Barn(s), Shed(s)
Basement Walk-Out Access, Full, Partially Finished
Kitchen 1
Interior
Interior Features Central Vacuum, Ceiling Fan(s), Floor Drains
Heating Airtight Stove
Cooling None
Fireplace No
Window Features Window Coverings
Appliance Dishwasher, Gas Oven/Range, Hot Water Tank Owned, Microwave, Range Hood, Refrigerator, Satellite Dish
Laundry In Basement
Exterior
Exterior Feature Private Entrance
Garage Detached Garage, Garage Door Opener, Gravel
Garage Spaces 2.0
Fence Full
Utilities Available Phone Connected, Propane
Waterfront No
Waterfront Description Pond,Lake/Pond
View Y/N true
View Creek/Stream, Forest, Meadow, Pasture, Trees/Woods
Roof Type Asphalt Shing
Porch Deck, Porch
Parking Type Detached Garage, Garage Door Opener, Gravel
Garage Yes
Building
Lot Description Rural, Rectangular, Ample Parking, Forest Management, Hobby Farm, Landscaped, Quiet Area, School Bus Route, Trails
Faces Wasi Rd Hwy 654, Tillicum Bay Rd to Birchgrove, turn left to Marion Drive #144
Foundation Concrete Block
Sewer Septic Approved
Water Sandpoint Well
Architectural Style Bungalow
Structure Type Brick,Block
New Construction No
Others
Senior Community false
Tax ID 522210483
Ownership Freehold/None
Read Less
GET MORE INFORMATION





