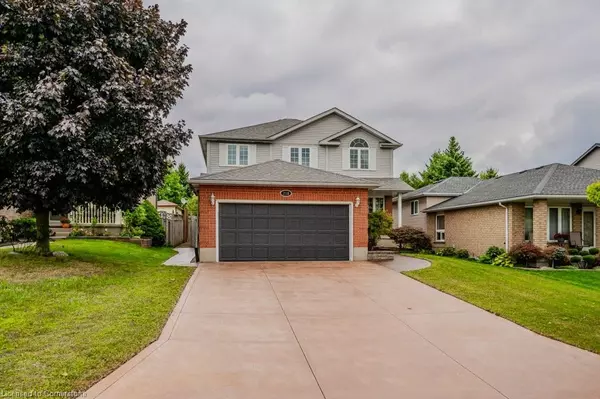For more information regarding the value of a property, please contact us for a free consultation.
218 Hedgestone Court Kitchener, ON N2E 3K4
Want to know what your home might be worth? Contact us for a FREE valuation!

Our team is ready to help you sell your home for the highest possible price ASAP
Key Details
Sold Price $970,000
Property Type Single Family Home
Sub Type Single Family Residence
Listing Status Sold
Purchase Type For Sale
Square Footage 2,093 sqft
Price per Sqft $463
MLS Listing ID 40640169
Sold Date 10/22/24
Style Two Story
Bedrooms 4
Full Baths 2
Half Baths 2
Abv Grd Liv Area 3,023
Originating Board Waterloo Region
Year Built 1993
Annual Tax Amount $5,244
Property Description
Tucked away on a quiet cul-de-sac in the lovely Country Hills West neighbourhood awaits 218 Hedgestone Court. This executive two-storey home greets you with a generous floor plan of over 3,000 square feet of living space. This includes 4 bedrooms above grade, 4 bathrooms, and all the amenities you hope for in a larger detached home. Gather in the open-concept eat-in kitchen, where serving is simple with a peninsula and island. Perhaps you'd prefer the recreational space in the basement, where you can take in sporting events with friends and elevate your experience with the wet bar. The second storey hosts a restful and spacious primary bedroom with a convenient cosmetics station, walk-in closet, and ensuite bathroom with a giant soaker tub, along with three additional bedrooms and a main bathroom. Finally, this property offers so much room for family and friends, whether you want to entertain on the large deck stretching across the rear width of the house or the 170 ft deep lot lined with mature foliage. There is plenty of parking on the double-wide driveway and in the double-car garage. This location is considered highly desirable and is filled with beautifully landscaped walking trails, parks, and playgrounds, with Rittenhouse Park accessible from connected Hedgestone Crescent. The Huron Nature Reserve is a short bike ride away. Growing South Kitchener has abundant retail amenities and a soon-to-be-built, state-of-the-art community centre and library. Now is your opportunity to call this place home. Please visit the brokerage website for further information.
Location
Province ON
County Waterloo
Area 3 - Kitchener West
Zoning RES-2
Direction Erinbrook to Hedgestone Crescent to Hedgestone court
Rooms
Other Rooms Shed(s)
Basement Full, Finished
Kitchen 1
Interior
Interior Features Central Vacuum, Auto Garage Door Remote(s)
Heating Fireplace-Gas, Forced Air, Natural Gas
Cooling Central Air
Fireplaces Number 1
Fireplaces Type Family Room, Gas
Fireplace Yes
Window Features Window Coverings
Appliance Water Softener, Dishwasher, Dryer, Refrigerator, Stove, Washer
Laundry Main Level
Exterior
Garage Attached Garage, Garage Door Opener, Concrete
Garage Spaces 2.0
Fence Full
Waterfront No
Roof Type Asphalt Shing
Porch Deck
Lot Frontage 44.98
Lot Depth 170.7
Parking Type Attached Garage, Garage Door Opener, Concrete
Garage Yes
Building
Lot Description Urban, Park, Public Transit, Schools
Faces Erinbrook to Hedgestone Crescent to Hedgestone court
Foundation Concrete Perimeter
Sewer Sewer (Municipal)
Water Municipal
Architectural Style Two Story
Structure Type Aluminum Siding,Brick
New Construction No
Others
Senior Community false
Tax ID 226060126
Ownership Freehold/None
Read Less
GET MORE INFORMATION





