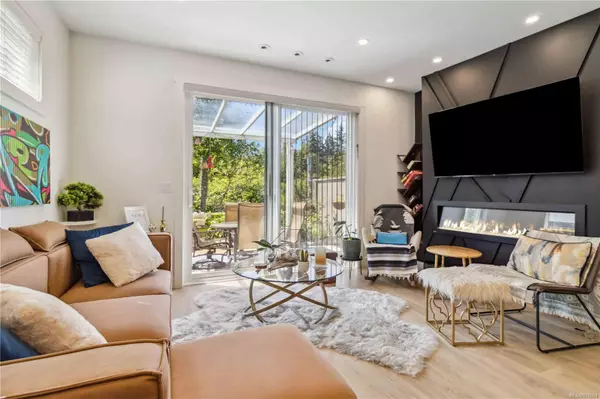For more information regarding the value of a property, please contact us for a free consultation.
3324 Radiant Way #106 Langford, BC V9C 0K3
Want to know what your home might be worth? Contact us for a FREE valuation!

Our team is ready to help you sell your home for the highest possible price ASAP
Key Details
Sold Price $725,000
Property Type Townhouse
Sub Type Row/Townhouse
Listing Status Sold
Purchase Type For Sale
Square Footage 1,420 sqft
Price per Sqft $510
Subdivision The Piano
MLS Listing ID 970964
Sold Date 10/23/24
Style Main Level Entry with Upper Level(s)
Bedrooms 3
HOA Fees $222/mo
Rental Info Unrestricted
Year Built 2018
Annual Tax Amount $2,802
Tax Year 2023
Property Description
New Listing! This contemporary-designed, three-level townhome offers 1,420 sq ft of beautifully functional living space bathed in soft natural light. With designer colours, sleek finishes, and 9’ & 10’ ceilings, this home exudes modern elegance. Featuring 3 bedrooms and 3 bathrooms, the main level boasts an open-concept living area with a gourmet kitchen, quartz countertops, stainless steel appliances, and an electric fireplace. The second level includes two bedrooms, a full bath, and laundry facilities. The top level is dedicated to the master suite, complete with a walk-in closet, a luxurious 5-piece ensuite, and a private patio with views of the Galloping Goose nature trail. A 6’ crawl space provides ample storage, and the fully fenced yard is perfect for children, pets, and privacy. Nestled in the desirable Happy Valley area, this home is located in a family-friendly neighbourhood, close to schools, parks, and trails.
Location
Province BC
County Capital Regional District
Area La Happy Valley
Direction West
Rooms
Basement Full, Unfinished
Kitchen 1
Interior
Interior Features Dining/Living Combo, Eating Area, Soaker Tub, Storage
Heating Electric, Forced Air, Heat Pump, Natural Gas
Cooling Air Conditioning
Flooring Carpet, Laminate, Tile
Fireplaces Number 1
Fireplaces Type Electric, Living Room
Equipment Central Vacuum Roughed-In
Fireplace 1
Window Features Insulated Windows,Screens
Appliance Dishwasher, Dryer, Microwave, Oven/Range Electric, Range Hood, Refrigerator, Washer
Laundry In House
Exterior
Exterior Feature Balcony/Patio, Fencing: Full, Low Maintenance Yard
Utilities Available Cable Available, Compost, Garbage, Phone Available
Amenities Available Street Lighting
Roof Type Asphalt Torch On,Metal
Handicap Access Ground Level Main Floor
Parking Type Guest
Total Parking Spaces 2
Building
Lot Description Easy Access, Family-Oriented Neighbourhood, Landscaped, Near Golf Course, Quiet Area, Recreation Nearby, Rectangular Lot, Serviced, Shopping Nearby, Sidewalk
Building Description Cement Fibre,Frame Wood,Insulation: Ceiling,Insulation: Walls,Shingle-Other, Main Level Entry with Upper Level(s)
Faces West
Story 3
Foundation Poured Concrete, Other
Sewer Sewer To Lot
Water Municipal
Architectural Style Contemporary, West Coast
Structure Type Cement Fibre,Frame Wood,Insulation: Ceiling,Insulation: Walls,Shingle-Other
Others
HOA Fee Include Garbage Removal,Insurance,Maintenance Structure,Property Management,Sewer,Water
Tax ID 030-467-209
Ownership Freehold/Strata
Pets Description Number Limit, Size Limit
Read Less
Bought with RE/MAX Island Properties
GET MORE INFORMATION





