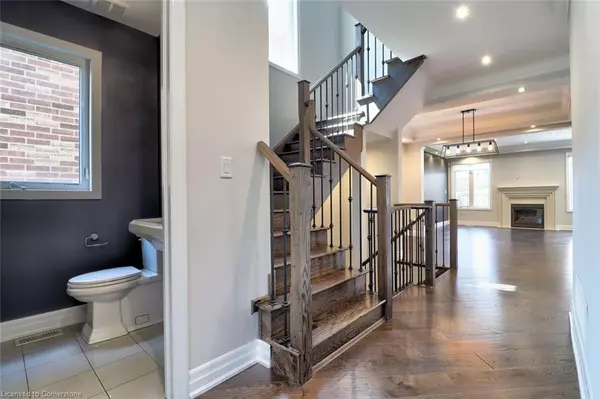For more information regarding the value of a property, please contact us for a free consultation.
173 Sixteen Mile Drive Oakville, ON L6M 0T6
Want to know what your home might be worth? Contact us for a FREE valuation!

Our team is ready to help you sell your home for the highest possible price ASAP
Key Details
Sold Price $1,570,000
Property Type Single Family Home
Sub Type Single Family Residence
Listing Status Sold
Purchase Type For Sale
Square Footage 2,410 sqft
Price per Sqft $651
MLS Listing ID 40651872
Sold Date 10/22/24
Style Two Story
Bedrooms 4
Full Baths 3
Half Baths 1
Abv Grd Liv Area 2,410
Originating Board Mississauga
Year Built 2014
Annual Tax Amount $6,907
Property Description
Welcome to your dream home! This exquisite 4-bedroom, 4-bathroom residence is designed for modern living and elegance. Captivating hand-scraped hardwood floors & LED pot lights throughout 9-ft ceilings on both floors. Top-of-the-line Wolf and Jenn-Air kitchen appliances. Enjoy natural light and privacy with sophisticated zebra window dressings. Plenty of storage space with walk-in closets featured in most bedrooms. Unwind under a 10-ft tray ceiling in the primary bedroom & 5-piece ensuite bath with a large soaker tub. Walking distance to excellent schools and local transit. Oak Park Plaza and Sixteen Mile Sports Complex are located nearby, offering a variety of shopping, dining, and recreational options. Step outside to the brand-new interlock patio & admire the beautifully manicured landscaping, a perfect spot for outdoor dining. Move-in ready! *Photos with furniture are virtually staged.
Location
Province ON
County Halton
Area 1 - Oakville
Zoning Single Family Detached (not on water)
Direction West on Dundas, North on Preserve, East on Sixteen Mile Drive
Rooms
Basement Full, Unfinished
Kitchen 1
Interior
Interior Features Central Vacuum, Auto Garage Door Remote(s), Built-In Appliances
Heating Forced Air
Cooling Central Air
Fireplaces Number 1
Fireplace Yes
Window Features Window Coverings
Appliance Oven, Water Heater, Water Softener, Built-in Microwave, Dishwasher, Dryer, Gas Oven/Range, Gas Stove, Microwave, Range Hood, Refrigerator, Washer
Laundry Upper Level
Exterior
Garage Attached Garage, Garage Door Opener, Interlock
Garage Spaces 1.0
Waterfront No
Waterfront Description River/Stream
Roof Type Asphalt Shing
Lot Frontage 35.13
Lot Depth 90.1
Parking Type Attached Garage, Garage Door Opener, Interlock
Garage Yes
Building
Lot Description Urban, Rectangular, Arts Centre, Highway Access, Hospital, Library, Park, Public Transit, Quiet Area, Rec./Community Centre, Schools, Shopping Nearby
Faces West on Dundas, North on Preserve, East on Sixteen Mile Drive
Foundation Concrete Perimeter
Sewer Sewer (Municipal)
Water Municipal
Architectural Style Two Story
Structure Type Brick,Stucco
New Construction No
Others
Senior Community false
Tax ID 249291307
Ownership Freehold/None
Read Less
GET MORE INFORMATION





