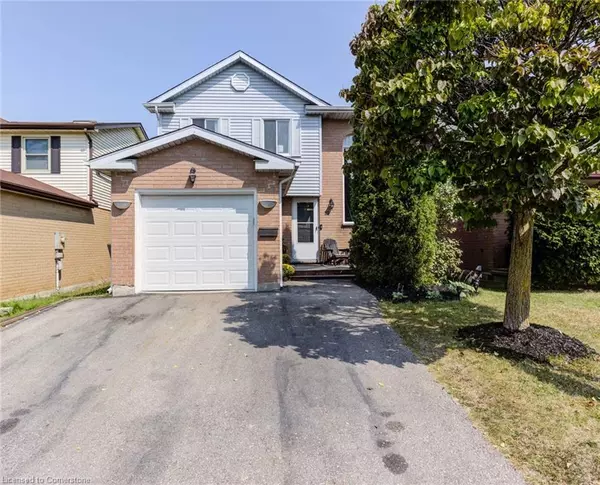For more information regarding the value of a property, please contact us for a free consultation.
10 Camrose Court Kitchener, ON N2M 5J4
Want to know what your home might be worth? Contact us for a FREE valuation!

Our team is ready to help you sell your home for the highest possible price ASAP
Key Details
Sold Price $725,000
Property Type Single Family Home
Sub Type Single Family Residence
Listing Status Sold
Purchase Type For Sale
Square Footage 1,330 sqft
Price per Sqft $545
MLS Listing ID 40655442
Sold Date 10/22/24
Style Two Story
Bedrooms 3
Full Baths 2
Abv Grd Liv Area 1,330
Originating Board Waterloo Region
Year Built 1988
Annual Tax Amount $3,894
Property Description
Welcome to your ideal detached family home that offers 3 bedrooms, 2 full bathrooms, a garage and perfectly situated on a quiet family-friendly court. The main floor features a welcoming living area, a functional kitchen, dining room and a walkout to a large deck overlooking the backyard. Whether you're hosting friends or enjoying a cozy family dinner, this layout caters to all your needs. The finished basement expands your living space, offering versatility for a home office, playroom, or entertainment area. Step outside to the fully fenced large backyard, complete with a deck and gazebo—perfect for outdoor dining, relaxing, or enjoying summer evenings. The yard provides plenty of room for children and pets to play, a storage shed and the peaceful surroundings of the court ensure a safe and tranquil environment. The convenient proximity to local schools, shopping, public transit and parks makes this the perfect location. Don’t miss this opportunity to own a home in a serene and family-friendly neighbourhood.
Location
Province ON
County Waterloo
Area 3 - Kitchener West
Zoning RES-4
Direction Highland Road West to Field Gate St
Rooms
Other Rooms Shed(s)
Basement Full, Finished, Sump Pump
Kitchen 1
Interior
Interior Features Auto Garage Door Remote(s)
Heating Forced Air, Natural Gas
Cooling Central Air
Fireplace No
Window Features Window Coverings,Skylight(s)
Appliance Water Softener, Dishwasher, Dryer, Refrigerator, Stove, Washer
Laundry In Basement
Exterior
Garage Attached Garage, Garage Door Opener, Asphalt
Garage Spaces 1.0
Fence Full
Waterfront No
Roof Type Asphalt Shing
Porch Deck, Porch
Lot Frontage 31.22
Lot Depth 131.58
Parking Type Attached Garage, Garage Door Opener, Asphalt
Garage Yes
Building
Lot Description Urban, Rectangular, Cul-De-Sac, Greenbelt, Highway Access, Hospital, Park, Place of Worship, Playground Nearby, Public Transit, School Bus Route, Schools, Shopping Nearby
Faces Highland Road West to Field Gate St
Foundation Poured Concrete
Sewer Sewer (Municipal)
Water Municipal
Architectural Style Two Story
Structure Type Brick,Vinyl Siding
New Construction No
Others
Senior Community false
Tax ID 224450237
Ownership Freehold/None
Read Less
GET MORE INFORMATION





