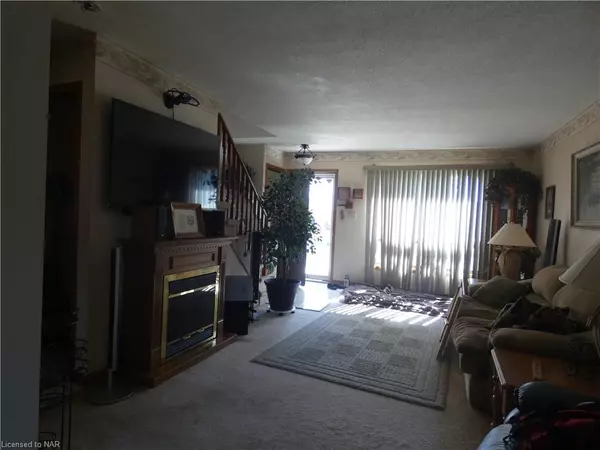For more information regarding the value of a property, please contact us for a free consultation.
7537 Monastery Drive Niagara Falls, ON L2H 3A7
Want to know what your home might be worth? Contact us for a FREE valuation!

Our team is ready to help you sell your home for the highest possible price ASAP
Key Details
Sold Price $500,000
Property Type Single Family Home
Sub Type Single Family Residence
Listing Status Sold
Purchase Type For Sale
Square Footage 1,336 sqft
Price per Sqft $374
MLS Listing ID 40637338
Sold Date 10/22/24
Style Two Story
Bedrooms 3
Full Baths 1
Half Baths 1
Abv Grd Liv Area 1,986
Originating Board Niagara
Year Built 1993
Annual Tax Amount $3,176
Property Description
Mount Carmel Subdivision. Listed below market value! Don't miss the opportunity to buy this 1,300+ sq. ft. 2 storey semi with attached garage, 3 bedrooms up, deck off dining room. Large kitchen with an abundance of oak cupboards. Extra 2 pc bathroom main floor. Basement with finished recreation room, finished laundry/furnace room, rough in for 3 pc bath and cold cellar (pool table included). Quick access to the QEW, shopping, schools and parks. This one will not last long.
Location
Province ON
County Niagara
Area Niagara Falls
Zoning R2
Direction Montrose north of Thorold Stone Road, east on Monastery
Rooms
Other Rooms Shed(s)
Basement Full, Partially Finished
Kitchen 1
Interior
Interior Features Auto Garage Door Remote(s), Ceiling Fan(s)
Heating Forced Air, Natural Gas
Cooling Central Air
Fireplace No
Window Features Window Coverings
Appliance Dryer, Range Hood, Refrigerator, Stove, Washer
Laundry Electric Dryer Hookup, In Basement, Washer Hookup
Exterior
Garage Attached Garage, Garage Door Opener, Interlock
Garage Spaces 1.0
Fence Full
Waterfront No
Roof Type Asphalt Shing
Porch Deck, Porch
Lot Frontage 34.18
Lot Depth 123.0
Parking Type Attached Garage, Garage Door Opener, Interlock
Garage Yes
Building
Lot Description Urban, Rectangular, Business Centre, Dog Park, Greenbelt, Highway Access, Hospital, Major Highway, Park, Place of Worship, Playground Nearby, Public Transit, Quiet Area, Rec./Community Centre, Regional Mall, School Bus Route, Schools, Shopping Nearby
Faces Montrose north of Thorold Stone Road, east on Monastery
Foundation Poured Concrete
Sewer Sewer (Municipal)
Water Municipal
Architectural Style Two Story
Structure Type Brick Veneer,Vinyl Siding
New Construction No
Others
Senior Community false
Tax ID 642930464
Ownership Freehold/None
Read Less
GET MORE INFORMATION





