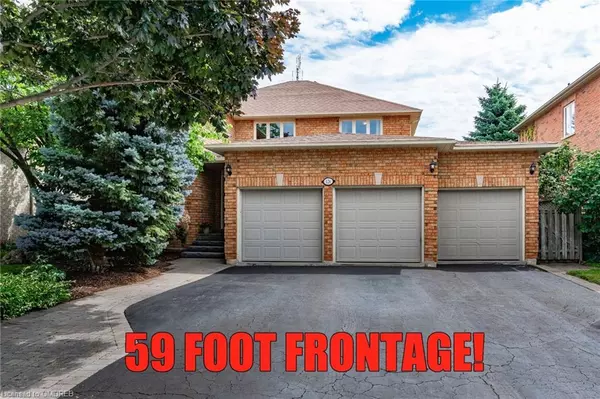For more information regarding the value of a property, please contact us for a free consultation.
126 Howell Road Oakville, ON L6H 5Z3
Want to know what your home might be worth? Contact us for a FREE valuation!

Our team is ready to help you sell your home for the highest possible price ASAP
Key Details
Sold Price $1,700,000
Property Type Single Family Home
Sub Type Single Family Residence
Listing Status Sold
Purchase Type For Sale
Square Footage 3,088 sqft
Price per Sqft $550
MLS Listing ID 40657867
Sold Date 10/22/24
Style Two Story
Bedrooms 4
Full Baths 2
Half Baths 2
Abv Grd Liv Area 4,541
Originating Board Oakville
Year Built 1995
Annual Tax Amount $7,743
Property Description
River Oaks Family home with rare triple car garage with separate entrance to basement! Potential for income suite already built in! Offering over 4,500 sqft of finished living space (3,088 above grade) this house has room for everyone. Very large principle rooms, including a main floor office, eat-in kitchen with walk out to fully fenced very private backyard with mature landscaping and large trees - no homes behind you and complete privacy! Upper level had 4 huge bedrooms including a primary suite with sitting area and fireplace. For the musician in your family, the basement boasts a music room and fully soundproof isolation booths. Newer furnace (2019) AC (2020). The location of this home is ideal with easy access to River Oak's highly ranked public, separate and private schools. Multiple rec centers also just around the corner! All amenities within walking distance. In terms of space and location this house just can't be beat!
Location
Province ON
County Halton
Area 1 - Oakville
Zoning RL5 sp:45
Direction River Glen Blvd to Howell Rd
Rooms
Other Rooms Shed(s)
Basement Separate Entrance, Full, Finished
Kitchen 1
Interior
Interior Features Auto Garage Door Remote(s), Ceiling Fan(s), Wet Bar
Heating Forced Air, Natural Gas
Cooling Central Air
Fireplaces Number 2
Fireplace Yes
Window Features Window Coverings
Appliance Water Heater, Dishwasher, Dryer, Refrigerator, Stove, Washer
Laundry Laundry Room, Main Level
Exterior
Exterior Feature Private Entrance, Year Round Living
Garage Attached Garage, Garage Door Opener, Asphalt
Garage Spaces 3.0
Fence Full
Waterfront No
Roof Type Asphalt Shing
Street Surface Paved
Porch Porch
Lot Frontage 59.06
Lot Depth 114.83
Parking Type Attached Garage, Garage Door Opener, Asphalt
Garage Yes
Building
Lot Description Urban, Rectangular, Near Golf Course, Hospital, Major Highway, Park, Place of Worship, Playground Nearby, Public Transit, Quiet Area, Rec./Community Centre, Schools, Shopping Nearby, Trails
Faces River Glen Blvd to Howell Rd
Foundation Poured Concrete
Sewer Sewer (Municipal)
Water Municipal
Architectural Style Two Story
Structure Type Brick
New Construction No
Schools
Elementary Schools Posts Corners, Sunningdale, Palermo, Our Lady Of Peace, St. Mary, St. Marguerite
High Schools White Oaks, Holy Trinity, Loyola
Others
Senior Community false
Tax ID 249210270
Ownership Freehold/None
Read Less
GET MORE INFORMATION





