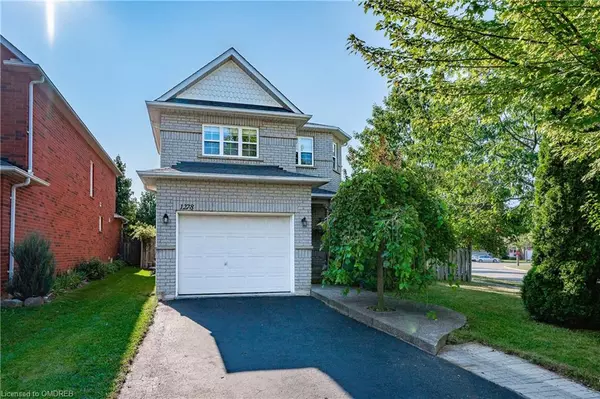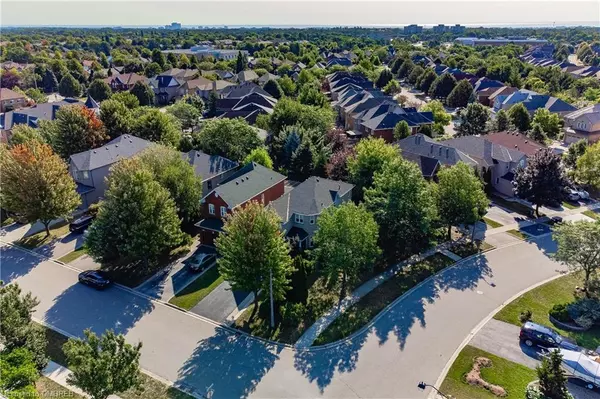For more information regarding the value of a property, please contact us for a free consultation.
1278 Brillinger Street Oakville, ON L6M 3S5
Want to know what your home might be worth? Contact us for a FREE valuation!

Our team is ready to help you sell your home for the highest possible price ASAP
Key Details
Sold Price $1,275,000
Property Type Single Family Home
Sub Type Single Family Residence
Listing Status Sold
Purchase Type For Sale
Square Footage 2,015 sqft
Price per Sqft $632
MLS Listing ID 40656149
Sold Date 10/20/24
Style Two Story
Bedrooms 4
Full Baths 2
Half Baths 1
Abv Grd Liv Area 2,117
Originating Board Oakville
Annual Tax Amount $4,965
Property Description
Live in the heart of Oakville's sought-after Westoak Trails neighbourhood. This 3 bedroom home (4thbedroom in basement) on a quiet street boasts an extra large private backyard with patio that is perfect for entertaining with your friends & family. The morning sun-filled spacious kitchen with island breakfast bar, eat-in area, and adjoining living room provides ample space for preparing meals and visiting with loved ones. The family room receives afternoon sunlight and features a vaulted ceiling & gas fireplace. Spacious primary bedroom with walk-in closet & ensuite washroom with soaker bathtub. Upgrades include wood flooring (2024), wood stairs (2024), energy efficient heat pump & AC (2024), Nest Thermostat (2024), owned tankless water heater (2024), windows & sliding glass door (2023). Top of the line appliances include Whirlpool dishwasher, GE gas oven & stainless steel refrigerator with built-in ice maker & filtered water.
Location
Province ON
County Halton
Area 1 - Oakville
Zoning RL9
Direction Fourth Line & Upper Middle
Rooms
Basement Full, Partially Finished
Kitchen 1
Interior
Interior Features High Speed Internet, Auto Garage Door Remote(s), Built-In Appliances
Heating Forced Air, Gas Hot Water, Heat Pump
Cooling Central Air
Fireplaces Type Gas
Fireplace Yes
Window Features Window Coverings
Appliance Instant Hot Water, Water Heater Owned, Built-in Microwave, Dishwasher, Dryer, Gas Stove, Hot Water Tank Owned, Range Hood, Refrigerator, Stove, Washer
Laundry Main Level
Exterior
Exterior Feature Landscaped, Lighting
Garage Attached Garage, Garage Door Opener, Exclusive
Garage Spaces 1.0
Utilities Available Cable Connected, Cell Service, Electricity Connected, Natural Gas Connected, Phone Connected
Waterfront No
Waterfront Description River/Stream
View Y/N true
View Clear
Roof Type Asphalt Shing
Street Surface Paved
Handicap Access Parking
Porch Patio
Lot Frontage 44.09
Lot Depth 105.5
Parking Type Attached Garage, Garage Door Opener, Exclusive
Garage Yes
Building
Lot Description Urban, Irregular Lot, Near Golf Course, Hospital, Landscaped, Park, Place of Worship, Playground Nearby, Public Transit, Quiet Area, Ravine, Rec./Community Centre, Schools, Shopping Nearby, Trails
Faces Fourth Line & Upper Middle
Foundation Concrete Perimeter
Sewer Sewer (Municipal)
Water Municipal
Architectural Style Two Story
Structure Type Stone
New Construction No
Schools
Elementary Schools West Oak, Forest Trail, Éé Patricia-Picknell
High Schools Garth Webb Ss, És Gaétan Gervais
Others
Senior Community false
Tax ID 249250807
Ownership Freehold/None
Read Less
GET MORE INFORMATION





