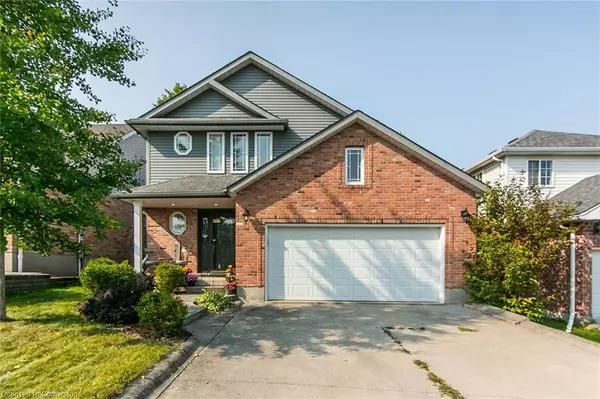For more information regarding the value of a property, please contact us for a free consultation.
707 Beechwood Drive Waterloo, ON N2T 2M7
Want to know what your home might be worth? Contact us for a FREE valuation!

Our team is ready to help you sell your home for the highest possible price ASAP
Key Details
Sold Price $838,000
Property Type Single Family Home
Sub Type Single Family Residence
Listing Status Sold
Purchase Type For Sale
Square Footage 1,523 sqft
Price per Sqft $550
MLS Listing ID 40654149
Sold Date 10/22/24
Style Two Story
Bedrooms 3
Full Baths 3
Half Baths 1
Abv Grd Liv Area 2,272
Originating Board Waterloo Region
Year Built 1996
Annual Tax Amount $4,593
Property Description
You will love the curb appeal of this affordable AAA, ‘Upper Beechwood’ 3 (2+1) Bedroom home with 4 Baths, and Double car Garage. It is perfect for a Professional couple or single person. The home is unique in the fact it has just 2 bedrooms upstairs both with luxury renovated ensuites. The home offers an open concept contemporary style, and is freshly painted throughout and beautifully decorated, with updated 2pc powder room, new Granite counters and Travertine backsplash, breakfast bar, built in appliances, including a double oven, and a countertop gas stove in the bright Kitchen. There is a separate Dining area, and a spacious Family room with vaulted ceilings, California blinds, and a walk-out to large deck. The backyard is private and mature, and has had extensive stonework and landscaping added, making it a place to relax on your large deck, with a glass of wine, or morning coffee. The primary Bedroom is bright and airy with a vaulted ceiling, leading to an updated 5pc Ensuite. The lower level is extremely cozy, with the Recreation room recently renovated with new flooring and a fresh coat of paint, a 3rd bedroom/office, and another 3pc Bathroom. This home is in a great Waterloo location, close to the Boardwalk, Schools, Parks, walking trails, and not far from U of W, Wilfred University University and Conestoga college. This home is a must see. MLS40654149
Location
Province ON
County Waterloo
Area 4 - Waterloo West
Zoning R1
Direction Keats Way to Beechwood Drive
Rooms
Other Rooms None
Basement Full, Finished, Sump Pump
Kitchen 1
Interior
Interior Features Central Vacuum, Auto Garage Door Remote(s), Floor Drains
Heating Forced Air, Natural Gas
Cooling Central Air
Fireplace No
Window Features Window Coverings
Appliance Range, Oven, Water Heater, Water Softener, Dishwasher, Dryer, Gas Oven/Range, Gas Stove, Range Hood, Refrigerator, Stove, Washer
Laundry Gas Dryer Hookup, In Basement, In-Suite, Sink
Exterior
Exterior Feature Landscaped
Garage Attached Garage, Garage Door Opener, Concrete, Inside Entry
Garage Spaces 2.0
Waterfront No
Roof Type Asphalt Shing
Porch Deck, Porch
Lot Frontage 41.9
Lot Depth 105.16
Parking Type Attached Garage, Garage Door Opener, Concrete, Inside Entry
Garage Yes
Building
Lot Description Urban, Rectangular, Near Golf Course, Greenbelt, Landscaped, Library, Park, Place of Worship, Playground Nearby, Public Transit, Quiet Area, Rec./Community Centre, Schools, Shopping Nearby, Trails
Faces Keats Way to Beechwood Drive
Foundation Poured Concrete
Sewer Sewer (Municipal)
Water Municipal
Architectural Style Two Story
Structure Type Brick,Vinyl Siding
New Construction No
Others
Senior Community false
Tax ID 226850052
Ownership Freehold/None
Read Less
GET MORE INFORMATION





