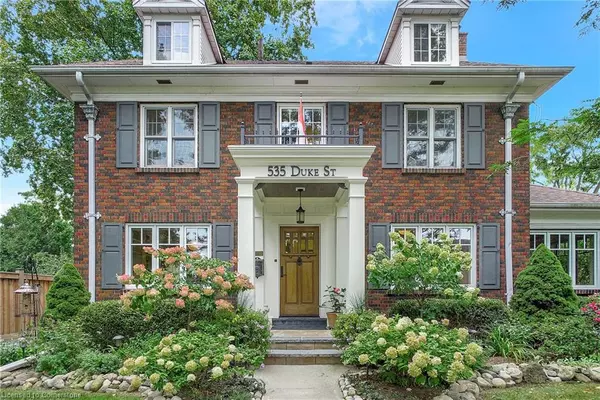For more information regarding the value of a property, please contact us for a free consultation.
535 Duke Street Cambridge, ON N3H 3T2
Want to know what your home might be worth? Contact us for a FREE valuation!

Our team is ready to help you sell your home for the highest possible price ASAP
Key Details
Sold Price $1,350,000
Property Type Single Family Home
Sub Type Single Family Residence
Listing Status Sold
Purchase Type For Sale
Square Footage 2,288 sqft
Price per Sqft $590
MLS Listing ID 40644659
Sold Date 10/22/24
Style 2.5 Storey
Bedrooms 3
Full Baths 3
Half Baths 1
Abv Grd Liv Area 2,992
Originating Board Waterloo Region
Year Built 1932
Annual Tax Amount $5,147
Lot Size 10,890 Sqft
Acres 0.25
Property Description
Welcome to your dream home, 535 Duke Street. This breathtaking 2.5-storey red brick residence is nestled on a generous quarter-acre property complemented by soaring trees and lush, mature gardens that offer year-round beauty and serenity. This classic home has been completely updated and exudes timeless elegance and character, perfectly combining beautiful craftsmanship with modern luxury, where every detail has been thought out and brought to life. The kitchen is a chefs dream, with ample cupboard and pantry space, large soapstone and honed marble countertops, and premium appliances. The living room is the perfect space to enjoy a book by the fireplace, and you'll finish your evenings, or start you mornings in the sunroom adjacent, complimented with gorgeous exposed brick, and the perfect view of the garden. Make your way upstairs and find 2 of the bedrooms and 2 bathrooms on the next level, one of which is your stunning 5 piece ensuite with heated floors and beautifully done tilework. The primary bedroom is spacious, and features custom buildout closets surrounding the windows on either side of the room. Take a look inside the closet and find a laundry chute to your dream basement laundry suite! The basement is open, warm and comfortable, featuring a fireplace in the cozy family room, another quality bathroom, laundry, storage, and utility space. As you make your way outside, you can't help but feel you are walking into your own personal sanctuary. The peaceful garden and wildlife views, custom outdoor kitchen area, and large covered rear deck will have you outside as often as you can. Plenty of space to entertain family and friends with an oversized driveway, and large detached garage. This impressive garage features a rear storage area, a beautiful garden room overlooking the property, 2 EV chargers, high efficiency furnace and AC, and a full loft space! This special home won't last long, give us a call today to book your private tour.
Location
Province ON
County Waterloo
Area 15 - Preston
Zoning R5
Direction South on King Street from 401, North on Dover Street N, East on Duke Street, Home is on your left.
Rooms
Other Rooms Shed(s), Storage
Basement Full, Finished
Kitchen 1
Interior
Interior Features Central Vacuum, Auto Garage Door Remote(s), Built-In Appliances, Upgraded Insulation
Heating Fireplace-Gas, Forced Air, Natural Gas
Cooling Central Air
Fireplaces Number 2
Fireplaces Type Family Room, Living Room, Gas
Fireplace Yes
Window Features Window Coverings
Appliance Instant Hot Water, Water Heater Owned, Water Softener, Built-in Microwave, Dishwasher, Dryer, Freezer, Gas Oven/Range, Hot Water Tank Owned, Range Hood, Refrigerator, Washer
Laundry In Basement, Laundry Chute, Laundry Room, Lower Level, Sink
Exterior
Exterior Feature Awning(s), Built-in Barbecue, Landscaped, Storage Buildings
Garage Detached Garage, Garage Door Opener
Garage Spaces 2.0
Waterfront No
Waterfront Description River/Stream
View Y/N true
View Garden
Roof Type Asphalt Shing,Fiberglass
Porch Deck, Porch
Lot Frontage 66.0
Lot Depth 165.0
Parking Type Detached Garage, Garage Door Opener
Garage Yes
Building
Lot Description Urban, Rectangular, Ample Parking, Highway Access, Landscaped, Open Spaces, Park, Public Parking, Quiet Area, Schools
Faces South on King Street from 401, North on Dover Street N, East on Duke Street, Home is on your left.
Foundation Poured Concrete
Sewer Sewer (Municipal)
Water Municipal
Architectural Style 2.5 Storey
New Construction No
Schools
Elementary Schools Preston P.S (Jk-6), William G Davis P.S (7-8), St. Michael C.S (Jk-8)
High Schools Preston Highschool, St. Benedict C.S
Others
Senior Community false
Tax ID 037770077
Ownership Freehold/None
Read Less
GET MORE INFORMATION





