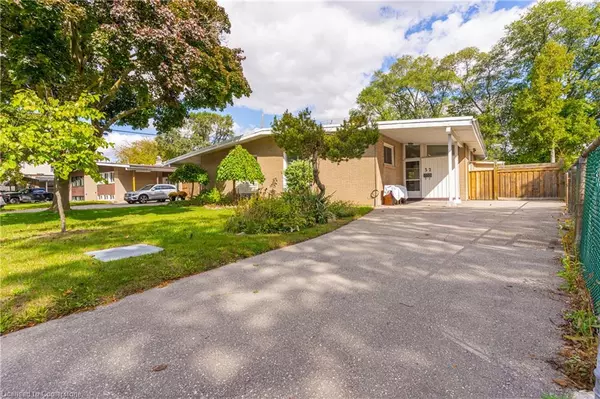For more information regarding the value of a property, please contact us for a free consultation.
32 Pynford Crescent Toronto, ON M3A 1W8
Want to know what your home might be worth? Contact us for a FREE valuation!

Our team is ready to help you sell your home for the highest possible price ASAP
Key Details
Sold Price $804,000
Property Type Single Family Home
Sub Type Single Family Residence
Listing Status Sold
Purchase Type For Sale
Square Footage 1,012 sqft
Price per Sqft $794
MLS Listing ID 40657134
Sold Date 10/21/24
Style Sidesplit
Bedrooms 3
Full Baths 1
Half Baths 1
Abv Grd Liv Area 1,012
Originating Board Mississauga
Annual Tax Amount $4,549
Property Description
Discover the potential of this charming semi-detached home, situated on a huge irregular lot that offers endless possibilities! Featuring 3 spacious bedrooms and 2 bathrooms, this property is perfect for those looking to create their dream space. Inside, the home is brimming with character and awaits your creative vision. Whether you're looking to renovate, modernize, or simply refresh, this fixer-upper is a canvas ready for your personal touch. The beautiful yard is perfect for gardening, a pool, or even future expansion. Easy access to Victoria park via the walkway next to the property. Located in the desirable Parkwood-Donalda neighborhood you are only minutes to HWY 401. This property offers both space and potential.
Location
Province ON
County Toronto
Area Tc13 - Toronto Central
Zoning Residential
Direction Victoria Pk/Parkwood Villages Dr
Rooms
Basement Partial, Partially Finished
Kitchen 1
Interior
Interior Features Other
Heating Forced Air, Natural Gas
Cooling Central Air
Fireplace No
Appliance Dishwasher, Dryer, Refrigerator, Stove, Washer
Exterior
Roof Type Asphalt Shing
Lot Frontage 36.0
Lot Depth 111.4
Garage No
Building
Lot Description Urban, Park, Place of Worship, Public Transit, Schools
Faces Victoria Pk/Parkwood Villages Dr
Foundation Concrete Perimeter
Sewer Sewer (Municipal)
Water Municipal-Metered
Architectural Style Sidesplit
Structure Type Brick
New Construction No
Others
Senior Community false
Tax ID 101050028
Ownership Freehold/None
Read Less




