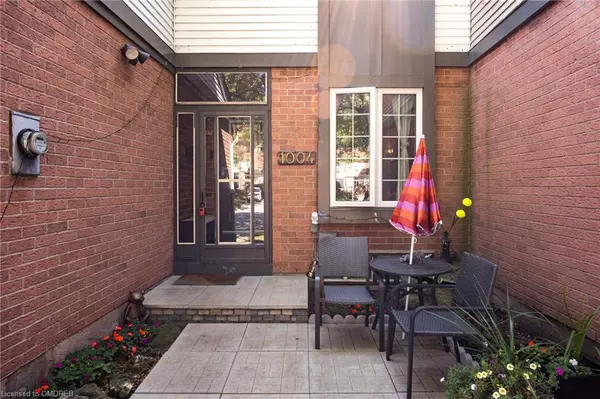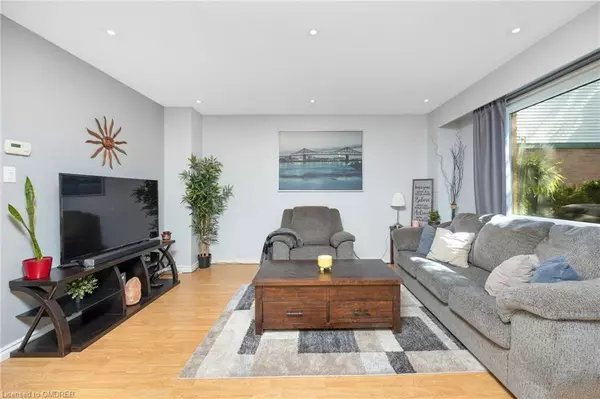For more information regarding the value of a property, please contact us for a free consultation.
1004 Elizabeth Place Oakville, ON L6H 3H8
Want to know what your home might be worth? Contact us for a FREE valuation!

Our team is ready to help you sell your home for the highest possible price ASAP
Key Details
Sold Price $830,550
Property Type Townhouse
Sub Type Row/Townhouse
Listing Status Sold
Purchase Type For Sale
Square Footage 1,197 sqft
Price per Sqft $693
MLS Listing ID 40652591
Sold Date 10/21/24
Style Two Story
Bedrooms 3
Full Baths 2
Abv Grd Liv Area 1,197
Originating Board Oakville
Year Built 1981
Annual Tax Amount $3,573
Property Description
Welcome to 1004 Elizabeth Place a 3-bed, 2-bathroom home ideally situated in one of Oakville's most desirable neighbourhoods. This well-maintained home offers a blend of comfort & functionality. Upon entering, you'll appreciate the continuity of laminate flooring that extends throughout the home. The kitchen features tons of cupboard space, a breakfast bar, & stainless steel appliances. The open-concept dining & family rooms are designed for effortless living, with a w/o to the deck, complete with a gazebo, hot tub, and new fencing. The finished basement, freshly painted & updated w/ new laminate flooring, offers additional living space that can be customized to suit your family's needs, whether as a playroom, home office, or media room. Located close to top-rated schools, parks, and local amenities, this charming home provides the perfect setting for family life in Oakville. Some photos are virtually staged.
Location
Province ON
County Halton
Area 1 - Oakville
Zoning Residential Medium (RM1)
Direction Take ON-403 W to Upper Middle Rd E/Halton Regional Rd 38 in Oakville. Take exit 104 from ON-403 W. Follow Upper Middle Rd E/Halton Regional Rd 38 and Grand Blvd to Elizabeth Pl.
Rooms
Basement Full, Finished
Kitchen 1
Interior
Heating Forced Air
Cooling Central Air
Fireplace No
Window Features Window Coverings
Appliance Water Heater, Dishwasher, Dryer, Microwave, Stove, Washer
Laundry In Basement
Exterior
Exterior Feature Privacy
Garage Attached Garage
Garage Spaces 1.0
Waterfront No
Roof Type Asphalt Shing
Porch Enclosed
Lot Frontage 24.99
Lot Depth 88.88
Parking Type Attached Garage
Garage Yes
Building
Lot Description Urban, Cul-De-Sac, Dog Park, Highway Access, Major Highway, Park, Playground Nearby, Public Transit, Quiet Area, Schools, Shopping Nearby
Faces Take ON-403 W to Upper Middle Rd E/Halton Regional Rd 38 in Oakville. Take exit 104 from ON-403 W. Follow Upper Middle Rd E/Halton Regional Rd 38 and Grand Blvd to Elizabeth Pl.
Sewer Sewer (Municipal)
Water Municipal
Architectural Style Two Story
Structure Type Vinyl Siding
New Construction No
Others
Senior Community false
Tax ID 248850324
Ownership Freehold/None
Read Less
GET MORE INFORMATION





