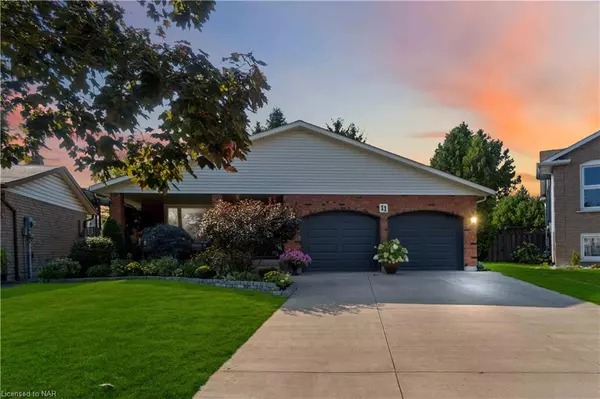For more information regarding the value of a property, please contact us for a free consultation.
11 Brittany Court St. Catharines, ON L2S 3C3
Want to know what your home might be worth? Contact us for a FREE valuation!

Our team is ready to help you sell your home for the highest possible price ASAP
Key Details
Sold Price $838,000
Property Type Single Family Home
Sub Type Single Family Residence
Listing Status Sold
Purchase Type For Sale
Square Footage 1,460 sqft
Price per Sqft $573
MLS Listing ID 40640110
Sold Date 10/18/24
Style Backsplit
Bedrooms 3
Full Baths 2
Abv Grd Liv Area 2,920
Originating Board Niagara
Year Built 1987
Annual Tax Amount $5,130
Property Description
Welcome to your dream home! Tucked away in a quiet cul-de-sac, this exceptional 4-level backsplit offers the perfect fusion of country charm and city convenience. The oversized insulated double garage, complete with a 220 outlet, is ideal for hobbyists or car enthusiasts alike. Upon entering, you'll be greeted by a custom kitchen with stainless steel appliances and a beautiful skylight that bathes the space in natural light. Relax on the large front porch, perfect for enjoying your morning coffee. The expansive master bedroom comes with a huge walk-in closet and ensuite privilege, providing comfort and luxury at its finest. The lower level is a true retreat, featuring a spacious family room, a guest bedroom with ensuite privilege, and a man cave complete with a bar—ideal for entertaining or unwinding after a long day. Step outside into your private, park-like backyard, featuring a cedar shed, a charming gazebo, and a separate covered patio—perfect for enjoying peaceful evenings outdoors. All of this, and you're just minutes from the highway and close to every amenity you need. This rare opportunity won’t last long! Contact us today to schedule your private showing and experience the best of country living in the city.
Location
Province ON
County Niagara
Area St. Catharines
Zoning R1
Direction Fourth Ave to Louth, left on Vintage Road, right on Brittany Court
Rooms
Other Rooms Gazebo, Shed(s)
Basement Full, Finished
Kitchen 1
Interior
Interior Features Auto Garage Door Remote(s), Central Vacuum
Heating Forced Air, Natural Gas
Cooling Central Air
Fireplaces Type Gas
Fireplace Yes
Appliance Built-in Microwave, Dishwasher, Refrigerator, Stove
Laundry In-Suite
Exterior
Garage Attached Garage, Garage Door Opener, Concrete, Inside Entry
Garage Spaces 2.0
Waterfront No
Roof Type Asphalt Shing
Lot Frontage 36.25
Lot Depth 147.0
Parking Type Attached Garage, Garage Door Opener, Concrete, Inside Entry
Garage Yes
Building
Lot Description Urban, Pie Shaped Lot, Cul-De-Sac, Hospital, Major Highway, Public Transit, Rec./Community Centre, Trails
Faces Fourth Ave to Louth, left on Vintage Road, right on Brittany Court
Foundation Poured Concrete
Sewer Sewer (Municipal)
Water Municipal
Architectural Style Backsplit
Structure Type Vinyl Siding
New Construction No
Others
Senior Community false
Tax ID 461850007
Ownership Freehold/None
Read Less
GET MORE INFORMATION





