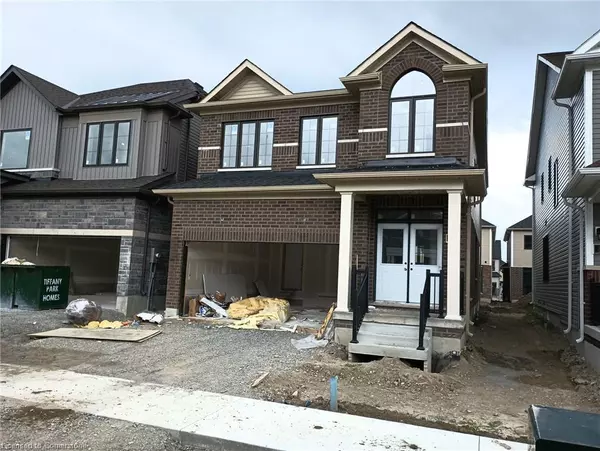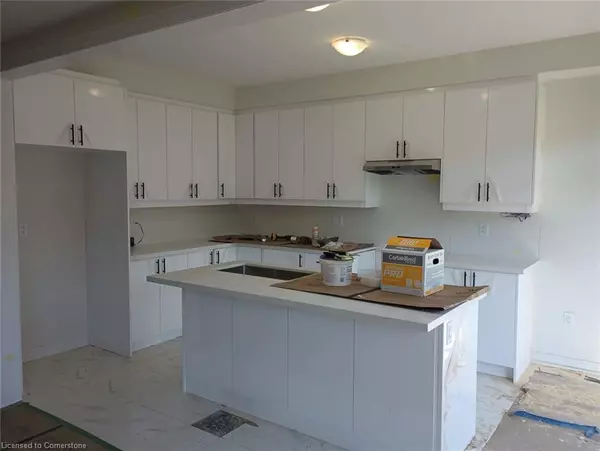For more information regarding the value of a property, please contact us for a free consultation.
32 Rochester Drive Barrie, ON L9J 0W1
Want to know what your home might be worth? Contact us for a FREE valuation!

Our team is ready to help you sell your home for the highest possible price ASAP
Key Details
Sold Price $850,000
Property Type Single Family Home
Sub Type Single Family Residence
Listing Status Sold
Purchase Type For Sale
Square Footage 2,118 sqft
Price per Sqft $401
MLS Listing ID 40639204
Sold Date 10/21/24
Style Two Story
Bedrooms 4
Full Baths 2
Half Baths 1
Abv Grd Liv Area 2,118
Originating Board Mississauga
Year Built 2024
Property Description
An Excellent Assignment Sale In Barrie. 2118 SQ Ft & Fully Detached Four Bedroom, Three Bathroom Carpet Free House With Gorgeous Upgrades Throughout. About $36K Spent In Quality Builder Upgrades. Double Door Main Entrance Leads To Tiled Foyer With Closet. Hardwood Floors On Both Levels Except In Kitchen, Bathrooms & Laundry Room. Kitchen With Quartz Counters, Centre Island & Undermount Sink. Hardwood Staircase Takes You To Upper Level. Four Bedrooms & Upper Hallway With Hardwood Floors. Primary Bedroom With 5-Peice Ensuite & Large Walk-In Closet. Other Three Bedrooms Of Good Size. Conveniently Located Upper Floor Laundry Room. Separate Side Entrance Full Unfinished Basement. Electrical Panel Upgraded To 200 AMP. Access Door From House To Garage. *** Closing Date Is September 26, 2024 *** Live in one of Canada's Fastest Growing Cities. Schools, Parks & Shopping Nearby. Only 5 Minutes to Beautiful Lake Simcoe. 3 Minutes to South Barrie Go Station.
Location
Province ON
County Simcoe County
Area Barrie
Zoning RES
Direction Mapleview Dr & Nottingham Rd
Rooms
Basement Full, Unfinished
Kitchen 1
Interior
Interior Features Other
Heating Forced Air, Natural Gas
Cooling None
Fireplace No
Laundry Laundry Room, Upper Level
Exterior
Garage Attached Garage
Garage Spaces 2.0
Waterfront No
Roof Type Asphalt Shing
Lot Frontage 33.0
Parking Type Attached Garage
Garage Yes
Building
Lot Description Urban, Highway Access, Park, Schools
Faces Mapleview Dr & Nottingham Rd
Foundation Poured Concrete
Sewer Sewer (Municipal)
Water Municipal
Architectural Style Two Story
Structure Type Brick,Other
New Construction Yes
Others
Senior Community false
Tax ID 580914413
Ownership Freehold/None
Read Less
GET MORE INFORMATION





