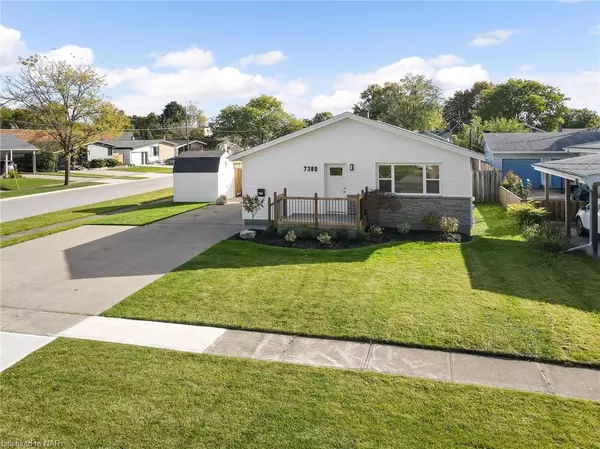For more information regarding the value of a property, please contact us for a free consultation.
7380 Jordan Avenue Niagara Falls, ON L2G 5N2
Want to know what your home might be worth? Contact us for a FREE valuation!

Our team is ready to help you sell your home for the highest possible price ASAP
Key Details
Sold Price $635,000
Property Type Single Family Home
Sub Type Single Family Residence
Listing Status Sold
Purchase Type For Sale
Square Footage 1,160 sqft
Price per Sqft $547
MLS Listing ID 40661901
Sold Date 10/22/24
Style Bungalow
Bedrooms 3
Full Baths 1
Abv Grd Liv Area 1,160
Originating Board Niagara
Year Built 1960
Annual Tax Amount $3,500
Property Description
Welcome to your dream home! This gorgeous, completely renovated 3-bedroom bungalow boasts modern elegance and functionality. Step inside to discover a brand-new kitchen featuring sleek granite countertops and top-of-the-line appliances. The stylish bathroom has been fully updated, and the home showcases all-new flooring, trim, and doors throughout, all freshly painted for a bright and inviting atmosphere.
Enjoy outdoor living in your spacious backyard, complete with a inground pool—perfect for relaxing or entertaining family and friends. An enclosed room at the back of the house offers a serene space to unwind while enjoying views of the pool area.
The property features new exterior doors and interior lighting, enhancing both aesthetics and energy efficiency. The basement, complete with a separate entrance, offers endless possibilities for an in-law suite or additional living space.
Conveniently located near shopping, restaurants, schools, and highway access, this home combines comfort with an unbeatable location. Don’t miss your chance to make this beautiful bungalow your own!
Location
Province ON
County Niagara
Area Niagara Falls
Zoning R1C
Direction From McLeod, south on Fern, west on Cooper, south on Jordan
Rooms
Basement Full, Unfinished
Kitchen 1
Interior
Interior Features In-law Capability
Heating Forced Air, Natural Gas
Cooling Central Air
Fireplace No
Appliance Dishwasher, Microwave, Refrigerator, Stove
Exterior
Pool In Ground
Utilities Available Electricity Connected, Garbage/Sanitary Collection, Natural Gas Connected, Phone Available
Waterfront No
Roof Type Asphalt Shing
Lot Frontage 47.36
Lot Depth 105.46
Garage No
Building
Lot Description Urban, Irregular Lot, Corner Lot, Dog Park, Near Golf Course, Highway Access, Major Highway, Marina, Public Transit, Quiet Area, Schools, Shopping Nearby
Faces From McLeod, south on Fern, west on Cooper, south on Jordan
Foundation Block
Sewer Sewer (Municipal)
Water Municipal-Metered
Architectural Style Bungalow
Structure Type Metal/Steel Siding,Vinyl Siding
New Construction No
Schools
Elementary Schools James Morden/Our Lady Of Mount Carmel
High Schools Westlane/St. Michael
Others
Senior Community false
Tax ID 643700038
Ownership Freehold/None
Read Less
GET MORE INFORMATION





