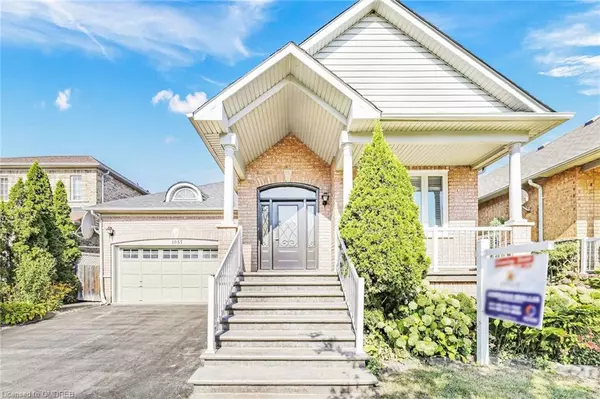For more information regarding the value of a property, please contact us for a free consultation.
1057 Woodward Avenue Milton, ON L9T 5Y2
Want to know what your home might be worth? Contact us for a FREE valuation!

Our team is ready to help you sell your home for the highest possible price ASAP
Key Details
Sold Price $1,100,000
Property Type Single Family Home
Sub Type Single Family Residence
Listing Status Sold
Purchase Type For Sale
Square Footage 1,735 sqft
Price per Sqft $634
MLS Listing ID 40651533
Sold Date 10/21/24
Style Bungalow Raised
Bedrooms 3
Full Baths 2
Abv Grd Liv Area 1,735
Originating Board Oakville
Year Built 2002
Annual Tax Amount $4,846
Property Description
Beautiful Rare ***Raised Bungalow!*** Stunning Curb Appeal! Located across from Treed Parklands. Large Front Covered Veranda Welcomes you Home! Large Open Foyer, Bright & Spacious Floorplan, Landscaped Private Fenced Yard. Dble Car Garage & Dble Driveway. Interior Features Large Eat-In Kitchen with Breakfast Area & Walk-Out to Private Fenced-In Backyard, 3 Spacious Bedrooms, 2 Full Baths including Master 4PC Ensuite, 9' Ceilings, Decorative Columns, Strip Hardwood Floors, Imported Ceramic Tiles, Main Floor Laundry with Indoor Access to Garage & access to Side Yard from Garage, Spacious Open Formal Living & Dining Rooms, 2 Full Baths! Wonderful FOREVER HOME! Quiet Street! Fabulous Location Close to GO, HWY, Schools, Parks, Shopping, Bus & More. Massive Unspoiled Basement features Cold Room, Rough-In 3rd Bathroom, Potential for a 1-2 Bedroom In-Law Apartment and/or Huge Recreation Room! Tons of Possibilities!
Location
Province ON
County Halton
Area 2 - Milton
Zoning RMD1
Direction Thompson to Woodward Avenue
Rooms
Basement Full, Unfinished, Sump Pump
Kitchen 1
Interior
Interior Features Auto Garage Door Remote(s), Ceiling Fan(s), Rough-in Bath
Heating Natural Gas
Cooling Central Air
Fireplace No
Window Features Window Coverings
Appliance Water Heater, Dishwasher, Refrigerator, Stove, Washer
Laundry Inside, Main Level
Exterior
Parking Features Attached Garage, Garage Door Opener
Garage Spaces 2.0
View Y/N true
View Trees/Woods
Roof Type Asphalt Shing
Lot Frontage 46.33
Lot Depth 93.78
Garage Yes
Building
Lot Description Urban, Hospital, Major Highway, Park, Public Transit, Schools
Faces Thompson to Woodward Avenue
Foundation Block
Sewer Sewer (Municipal)
Water Municipal
Architectural Style Bungalow Raised
Structure Type Brick
New Construction No
Others
Senior Community false
Tax ID 249401569
Ownership Freehold/None
Read Less
GET MORE INFORMATION





