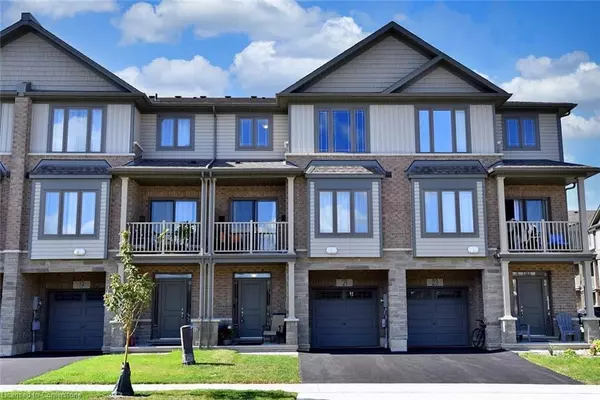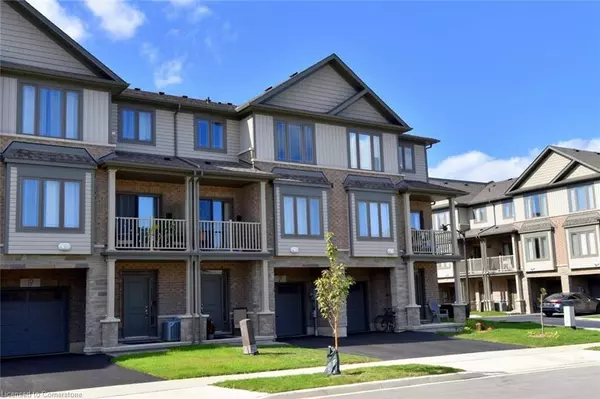For more information regarding the value of a property, please contact us for a free consultation.
21 Rachel Drive Stoney Creek, ON L8E 0K6
Want to know what your home might be worth? Contact us for a FREE valuation!

Our team is ready to help you sell your home for the highest possible price ASAP
Key Details
Sold Price $593,000
Property Type Townhouse
Sub Type Row/Townhouse
Listing Status Sold
Purchase Type For Sale
Square Footage 1,358 sqft
Price per Sqft $436
MLS Listing ID 40660038
Sold Date 10/18/24
Style 3 Storey
Bedrooms 2
Full Baths 1
Half Baths 1
Abv Grd Liv Area 1,358
Originating Board Hamilton - Burlington
Year Built 2022
Annual Tax Amount $3,928
Property Description
PRIME LOCATION!!! Lakeside Living, with easy access to everything. Recently built by award winning Builder(New Horizon Development), this turn key low maintenance townhome is perfect for the first time buyers. Spacious 1358 sq ft. Features; welcoming foyer; Open concept kitchen/living/diningroom; with access to balcony, Stainless Steel appliances, 2 bedrooms + loft area, 1 1/2 baths, 9ft ceiling, luxury vinyl flooring, neutral decor thruout.
Location
Province ON
County Hamilton
Area 51 - Stoney Creek
Zoning RES
Direction OFF SOUTH SERVICE RD BETWEEN FRUITLAND & FIFTY RD
Rooms
Basement Full, Finished
Kitchen 1
Interior
Interior Features None
Heating Forced Air, Natural Gas
Cooling Central Air
Fireplace No
Appliance Dishwasher, Dryer, Refrigerator, Stove, Washer
Laundry Upper Level
Exterior
Exterior Feature Balcony
Garage Attached Garage, Inside Entry
Garage Spaces 1.0
Utilities Available Natural Gas Connected, Street Lights
Waterfront No
Waterfront Description Lake/Pond
Roof Type Asphalt Shing
Lot Frontage 21.17
Lot Depth 41.68
Parking Type Attached Garage, Inside Entry
Garage Yes
Building
Lot Description Urban, Dog Park, Highway Access, Shopping Nearby
Faces OFF SOUTH SERVICE RD BETWEEN FRUITLAND & FIFTY RD
Foundation Poured Concrete
Sewer Sewer (Municipal)
Water Municipal
Architectural Style 3 Storey
New Construction No
Others
Senior Community false
Ownership Freehold/None
Read Less
GET MORE INFORMATION





