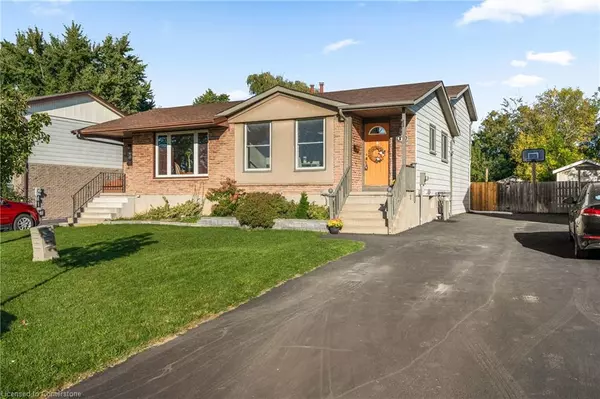For more information regarding the value of a property, please contact us for a free consultation.
17 Canterbury Drive St. Catharines, ON L2P 3M6
Want to know what your home might be worth? Contact us for a FREE valuation!

Our team is ready to help you sell your home for the highest possible price ASAP
Key Details
Sold Price $509,000
Property Type Single Family Home
Sub Type Single Family Residence
Listing Status Sold
Purchase Type For Sale
Square Footage 1,210 sqft
Price per Sqft $420
MLS Listing ID 40656514
Sold Date 10/22/24
Style Backsplit
Bedrooms 4
Full Baths 2
Abv Grd Liv Area 1,210
Originating Board Mississauga
Annual Tax Amount $3,029
Property Description
Welcome Home! 17 Canterbury Drive Is Located In Merritton Offering Suburban Comfort And Convenient Accessibility. This Semi-Detached Backsplit Is Situated On A Quiet Street And Is Move-In Ready With A Graciously Sized Yard. Kitchen Features A Built-In Pantry & Coffee Bar For Added Storage Space And Black Stainless Steel Appliances (2022). Upstairs You'll Find 2 Spacious Bedrooms And A Newly Updated 4Pc Bathroom (2024) With Linen Closet. The Ground Level Offers 2 More Bedrooms, One With A Walk-Out To The Yard That Can Easily Be Used As A Family Room For Added Living Space. Basement Is Unfinished And Waiting For Your Personal Touch With A 3Pc Bathroom And Large Crawl Space Perfect For Storing Seasonal Items. Excellent Location With Easy Access To Major Transportation Routes, Walkability To A Number Of Shopping Centres And Close Proximity To Recreational Facilities And Top-Rated Schools. **** EXTRAS **** Include: BBQ, Garden Shed (2023), Outdoor Lighting Setup (Barrels, Posts & Lights), Sandbox, Children's Playset. Freshly Painted (2024), Interior Doors Replaced (2024), Driveway (2022), Roof (2023) With Transferrable Warranty. (36897212)
Location
Province ON
County Niagara
Area St. Catharines
Zoning R2-RES
Direction HARTZEL TO THORNCLIFF TO CANTERBURY DR
Rooms
Basement Full, Unfinished
Kitchen 1
Interior
Interior Features Central Vacuum
Heating Forced Air, Natural Gas
Cooling Central Air
Fireplace No
Appliance Dishwasher, Microwave, Range Hood, Refrigerator, Stove
Laundry Sink
Exterior
Waterfront No
Roof Type Asphalt Shing
Lot Frontage 30.15
Lot Depth 134.73
Garage No
Building
Lot Description Urban, Irregular Lot, Library, Major Highway, Public Transit, Quiet Area, Rec./Community Centre, Schools
Faces HARTZEL TO THORNCLIFF TO CANTERBURY DR
Foundation Concrete Perimeter
Sewer Sewer (Municipal)
Water Municipal
Architectural Style Backsplit
Structure Type Stucco,Vinyl Siding
New Construction No
Others
Senior Community false
Tax ID 463330645
Ownership Freehold/None
Read Less
GET MORE INFORMATION





