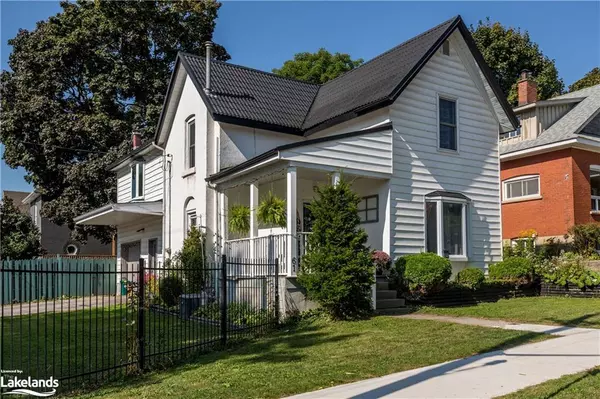For more information regarding the value of a property, please contact us for a free consultation.
61 O'brien Street Orillia, ON L3V 5S5
Want to know what your home might be worth? Contact us for a FREE valuation!

Our team is ready to help you sell your home for the highest possible price ASAP
Key Details
Sold Price $535,000
Property Type Single Family Home
Sub Type Single Family Residence
Listing Status Sold
Purchase Type For Sale
Square Footage 1,659 sqft
Price per Sqft $322
MLS Listing ID 40650412
Sold Date 10/21/24
Style Two Story
Bedrooms 3
Full Baths 1
Abv Grd Liv Area 1,659
Originating Board The Lakelands
Year Built 1910
Annual Tax Amount $3,187
Property Description
Located in a quiet neighborhood where country charm meets the conveniences of city living, this 3-bedroom, 1-bathroom century home invites you to experience the perfect blend of tradition and modern comfort. Lovingly updated while retaining its timeless character, this home is a true gem for those seeking both style and substance.
As you approach, you’ll be greeted by a charming front porch, perfect for morning coffees or evening relaxation. Step inside, and you’ll immediately notice the attention to detail throughout. The inviting living space exudes warmth with large windows that bathe the rooms in natural light. The updated kitchen combines modern functionality with a touch of rustic charm, offering ample counter space and storage for all your culinary adventures.
Upstairs, the primary bedroom features a private walkout to the upper balcony—a serene spot to enjoy quiet moments while overlooking the peaceful surroundings. Two additional bedrooms offer flexibility, whether you're growing your family, needing a home office, or hosting guests.
The fully fenced yard offers privacy and space for children to play, pets to roam, or for you to flex your green thumb. With mature trees, it’s the perfect backdrop for outdoor gatherings or simply enjoying the tranquility of your own space.
Situated just a short stroll from the Mark IV Coffee Shop, you can enjoy your favorite latte with ease. Victoria Park is also nearby, ideal for kids. And for those who love the charm of Orillia's downtown, it's a short walk, offering access to wonderful shops and amazing dining.
This century home is not just a place to live—it’s a lifestyle. Whether you’re drawn to the charm of historical details or the convenience of modern updates, this home provides the best of both worlds in a location that can’t be beat. Don’t miss your chance to call this beautifully maintained property your own!
Location
Province ON
County Simcoe County
Area Orillia
Zoning R2
Direction Corner of O'Brien Street and John Street, between Mary Street and Nottawasaga Street
Rooms
Other Rooms Shed(s)
Basement Partial, Unfinished
Kitchen 1
Interior
Interior Features High Speed Internet, Ceiling Fan(s)
Heating Forced Air, Natural Gas
Cooling Central Air
Fireplaces Number 1
Fireplaces Type Gas
Fireplace Yes
Window Features Window Coverings
Appliance Water Heater, Dryer, Microwave, Refrigerator, Stove, Washer
Laundry Upper Level
Exterior
Exterior Feature Balcony, Landscaped, Year Round Living
Garage Attached Garage, Asphalt, Built-In
Garage Spaces 1.0
Utilities Available Cable Connected, Cell Service, Electricity Connected, Fibre Optics, Garbage/Sanitary Collection, Natural Gas Connected, Recycling Pickup, Street Lights, Phone Connected
Waterfront No
Roof Type Metal
Lot Frontage 50.0
Lot Depth 94.5
Parking Type Attached Garage, Asphalt, Built-In
Garage Yes
Building
Lot Description Urban, Rectangular, Hospital, Landscaped, Library, Park, Playground Nearby, Public Transit, Quiet Area, Schools
Faces Corner of O'Brien Street and John Street, between Mary Street and Nottawasaga Street
Foundation Stone
Sewer Sewer (Municipal)
Water Municipal-Metered
Architectural Style Two Story
Structure Type Stucco,Vinyl Siding
New Construction Yes
Schools
Elementary Schools Lions Oval & Monsignor Lee
High Schools Oss & Patrick Fogerty
Others
Senior Community false
Tax ID 586510111
Ownership Freehold/None
Read Less
GET MORE INFORMATION





