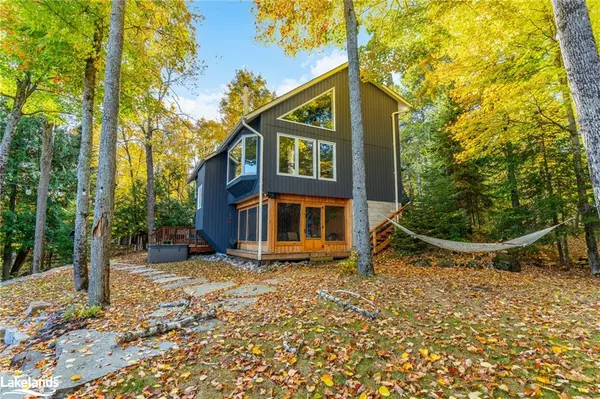For more information regarding the value of a property, please contact us for a free consultation.
1031 Osgoode Road Minden, ON K0M 2K0
Want to know what your home might be worth? Contact us for a FREE valuation!

Our team is ready to help you sell your home for the highest possible price ASAP
Key Details
Sold Price $1,350,000
Property Type Single Family Home
Sub Type Single Family Residence
Listing Status Sold
Purchase Type For Sale
Square Footage 2,137 sqft
Price per Sqft $631
MLS Listing ID 40659354
Sold Date 10/21/24
Style 1.5 Storey
Bedrooms 4
Full Baths 2
Abv Grd Liv Area 2,137
Originating Board The Lakelands
Annual Tax Amount $4,701
Lot Size 0.630 Acres
Acres 0.63
Property Description
Escape to lakeside living at 1031 Osgoode Road on Soyers Lake, part of Haliburton's coveted 5-lake chain. This spacious 4-bedroom, 2-bathroom retreat offers over 2,000 sq. ft. of living space that combines modern comfort with cottage charm. Imagine waking up to the glow of stunning sunrises over Soyers Lake, enjoying your morning coffee from the spacious deck, or winding down the evening with happy hour in the fresh air. Enjoy family games or curling up with a book in the new Haliburton Room, perfect for rainy days. This property invites you to embrace lake life with its welcoming atmosphere and abundance of outdoor amenities, making it an idyllic retreat for making lasting memories with family and friends. Step inside and discover the impressive upgrades that make this cottage move-in ready. The new roof, modern appliances, and reliable generator ensure worry-free living, while many new windows and doors enhance energy efficiency and bring in an abundance of natural light. The updates continue outside, where you'll find extensive landscaping, fresh exterior paint, horseshoe pits and firepit area - perfect for outdoor entertainment. Pride of ownership is evident here. Whether you're seeking peaceful solitude or lively get-togethers, 1031 Osgoode Road delivers the ultimate lakeside lifestyle.
Location
Province ON
County Haliburton
Area Minden Hills
Zoning SR
Direction Hwy. 21 to Blairhampton Rd. to Osgoode Rd. to SOP.
Rooms
Basement Walk-Out Access, Full, Partially Finished
Kitchen 1
Interior
Interior Features Water Treatment
Heating Forced Air-Propane, Wood Stove
Cooling Central Air
Fireplaces Type Wood Burning Stove
Fireplace Yes
Appliance Water Heater Owned, Water Softener
Exterior
Exterior Feature Landscaped
Parking Features Gravel
Utilities Available Cell Service, Electricity Connected, High Speed Internet Avail, Phone Connected
Waterfront Description Lake,Direct Waterfront,East,Beach Front,Lake/Pond
View Y/N true
View Lake, Water
Roof Type Shingle
Porch Deck, Enclosed
Lot Frontage 135.0
Garage No
Building
Lot Description Rural, Cul-De-Sac, City Lot, Near Golf Course, Hospital, Library, Marina, Place of Worship, Playground Nearby, Quiet Area, Schools, Shopping Nearby, Trails
Faces Hwy. 21 to Blairhampton Rd. to Osgoode Rd. to SOP.
Foundation Concrete Block
Sewer Septic Tank
Water Lake/River
Architectural Style 1.5 Storey
Structure Type Wood Siding
New Construction No
Others
Senior Community false
Tax ID 391910471
Ownership Freehold/None
Read Less




