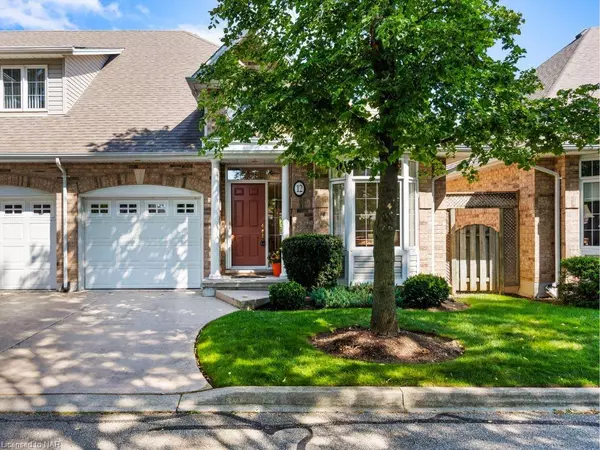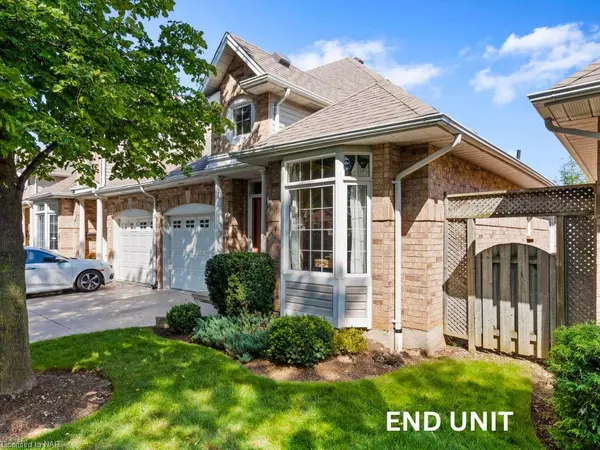For more information regarding the value of a property, please contact us for a free consultation.
308 Queenston Street #12 St. Catharines, ON L2P 2X4
Want to know what your home might be worth? Contact us for a FREE valuation!

Our team is ready to help you sell your home for the highest possible price ASAP
Key Details
Sold Price $575,000
Property Type Townhouse
Sub Type Row/Townhouse
Listing Status Sold
Purchase Type For Sale
Square Footage 1,210 sqft
Price per Sqft $475
MLS Listing ID 40639410
Sold Date 10/21/24
Style Bungalow
Bedrooms 2
Full Baths 2
HOA Fees $649/mo
HOA Y/N Yes
Abv Grd Liv Area 1,210
Originating Board Niagara
Year Built 2001
Annual Tax Amount $4,239
Property Description
Looking for Tranquil, Carefree & Community Living at an Affordable Price? Welcome to Golf Ridge Estates, 308 Queenston St., St. Catharines. This meticulously maintained 2-bedroom, 2-bathroom "End-Unit" Bungalow Townhome has been lovingly cared for by its original owners and offers exceptional value for downsizers, retirees, or out-of-town buyers seeking a peaceful, worry-free lifestyle in the heart of the Niagara Region. Backing directly onto a scenic golf course, this residence blends relaxation and elegance. Nestled in a mature and exclusive neighborhood, it's ideal for those looking to transition into a more serene and community-focused living environment. Step inside to an open concept living and dining area with cathedral ceilings, a cozy gas fireplace, and quality hardwood flooring throughout. The inviting kitchen, featuring an island, pantry and newer appliances, is bathed in natural light—the perk of an end unit. French doors lead to a large private deck framed by lush spruce trees and greenspace. The spacious master suite includes a luxurious 5-piece ensuite with a soaking tub, a separate walk-in shower, and walk-in closet. A second bedroom/office with a nearby 3-piece bath offers convenience for guests or family. The expansive unfinished basement with rough-in plumbing ready for a future bathroom provides a blank canvas with endless possibilities—extra bedrooms, storage, a home gym, or any space to suit your lifestyle. Additional conveniences include main floor laundry, inside entry from the garage, and central vacuum. Enjoy peace of mind with condo fees covering roof, windows, water, deck, driveway, exterior doors, lawn maintenance, snow removal & more.Located close to shopping, restaurants, the Welland Canal Trail, parks, and downtown amenities, it's just minutes from the QEW and 406 highways. Golf Ridge Estates—where Comfort, Community, and Lifestyle blend seamlessly with Convenience, Carefree Living, and Affordability. Your New Beginnings Await!
Location
Province ON
County Niagara
Area St. Catharines
Zoning R3
Direction QUEENSTON ST. ACROSS FROM CHELSEA ST.
Rooms
Basement Full, Unfinished, Sump Pump
Kitchen 1
Interior
Interior Features Central Vacuum, Auto Garage Door Remote(s), Built-In Appliances, Ceiling Fan(s), Rough-in Bath
Heating Forced Air, Natural Gas
Cooling Central Air
Fireplaces Number 1
Fireplaces Type Gas
Fireplace Yes
Window Features Window Coverings
Appliance Range, Oven, Water Heater Owned, Dishwasher, Dryer, Hot Water Tank Owned, Microwave, Refrigerator, Washer
Laundry Main Level
Exterior
Exterior Feature Landscaped, Lawn Sprinkler System
Parking Features Attached Garage, Garage Door Opener, Concrete
Garage Spaces 1.0
Roof Type Asphalt Shing
Porch Deck, Porch
Garage Yes
Building
Lot Description Urban, Rectangular, Cul-De-Sac, Dog Park, City Lot, Near Golf Course, Landscaped, Library, Major Highway, Park, Place of Worship, Playground Nearby, Public Transit, Quiet Area, Rec./Community Centre, Regional Mall, Schools, Shopping Nearby
Faces QUEENSTON ST. ACROSS FROM CHELSEA ST.
Foundation Concrete Perimeter
Sewer Sewer (Municipal)
Water Municipal-Metered
Architectural Style Bungalow
Structure Type Brick,Vinyl Siding
New Construction No
Schools
Elementary Schools Connaught Public School, Saint Christopher Catholic Elementary School
High Schools St. Catharines Collegiate, Denis Morris Catholic High School
Others
HOA Fee Include Association Fee,Insurance,Building Maintenance,C.A.M.,Common Elements,Decks,Doors ,Maintenance Grounds,Property Management Fees,Roof,Snow Removal,Water,Windows
Senior Community false
Tax ID 468480012
Ownership Condominium
Read Less




