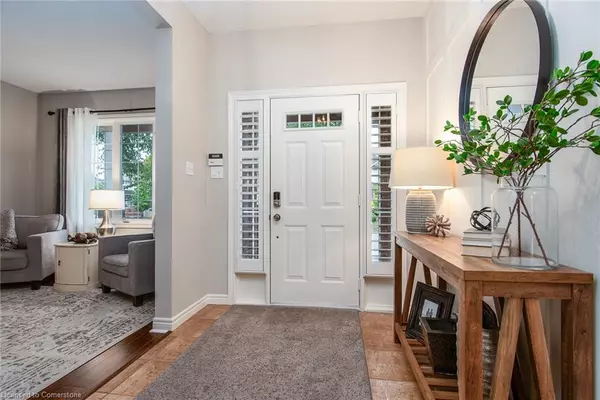For more information regarding the value of a property, please contact us for a free consultation.
304 Schooner Crescent Waterloo, ON N2K 4M5
Want to know what your home might be worth? Contact us for a FREE valuation!

Our team is ready to help you sell your home for the highest possible price ASAP
Key Details
Sold Price $1,275,000
Property Type Single Family Home
Sub Type Single Family Residence
Listing Status Sold
Purchase Type For Sale
Square Footage 2,388 sqft
Price per Sqft $533
MLS Listing ID 40647748
Sold Date 10/22/24
Style Two Story
Bedrooms 4
Full Baths 2
Half Baths 2
Abv Grd Liv Area 3,415
Originating Board Waterloo Region
Annual Tax Amount $6,593
Property Description
Exceptional 4 bedroom, double car garage with finished basement home in desirable Eastbridge, expect to be impressed with this meticulous 4 bed, 4 bathroom executive property! From the moment you enter the elegant foyer to the inviting living space this home is perfect for family gatherings and entertaining. The main floor features a separate cozy living room, open concept kitchen and family room with gas fireplace, main floor office space, the laundry room and full sized closet is ideal for daily living along with a two piece designer bathroom. Expansive windows flood the home with natural sun light and warmth throughout. Outside the fenced backyard is peaceful and private featuring a large interlock stone patio with Hauser sun shade and meticulously landscaped perennial gardens that create the perfect setting for BBQs and outdoor entertaining. Spacious and elegant best describes the over sized primary bedroom suite and 5 piece ensuite with walk-in closet over looking the backyard along with three additional bedrooms and a 4 piece bathroom on the upper level. The finished basement has been professionally finished and features a 2 piece bath, bar area with built-in refrigerator, plenty of storage, built-in shelves and the work bench area is ideal for added flex space and convenience. Professionally landscaped with beautiful curb appeal and a covered porch on a desirable crescent close to top-rated elementary schools, RIM park, trails, shopping, library and highway access to the 401. Recent updates include; high-efficiency furnace & air conditioning 2020, dishwasher & microwave 2024, garage door & opener, california shutters/window coverings, finished basement, lighting, nest thermostat & granite counters tops. Don't miss this opportunity to make 304 Schooner your new home in December.
Location
Province ON
County Waterloo
Area 1 - Waterloo East
Zoning R1
Direction New Hampshire Street to Schooner Crescent
Rooms
Basement Full, Partially Finished
Kitchen 1
Interior
Interior Features High Speed Internet, Central Vacuum, Auto Garage Door Remote(s), Work Bench
Heating Forced Air, Natural Gas
Cooling Central Air, Energy Efficient
Fireplaces Number 1
Fireplaces Type Family Room, Gas
Fireplace Yes
Window Features Window Coverings
Appliance Bar Fridge, Water Softener, Built-in Microwave, Dishwasher, Microwave, Refrigerator, Stove
Laundry Laundry Room, Main Level
Exterior
Exterior Feature Landscaped
Garage Attached Garage, Asphalt
Garage Spaces 2.0
Fence Full
Utilities Available Cable Connected, Cable Available, Cell Service, Natural Gas Connected, Recycling Pickup, Street Lights, Phone Connected
Waterfront No
Roof Type Asphalt Shing
Porch Patio, Porch
Lot Frontage 46.26
Lot Depth 114.83
Parking Type Attached Garage, Asphalt
Garage Yes
Building
Lot Description Urban, Near Golf Course, Greenbelt, Highway Access, Hospital, Landscaped, Library, Major Highway, Open Spaces, Park, Place of Worship, Playground Nearby, Public Transit, Quiet Area, Rec./Community Centre, Regional Mall, School Bus Route, Schools, Shopping Nearby
Faces New Hampshire Street to Schooner Crescent
Foundation Concrete Perimeter
Sewer Sewer (Municipal)
Water Municipal
Architectural Style Two Story
Structure Type Vinyl Siding
New Construction No
Others
Senior Community false
Tax ID 227072226
Ownership Freehold/None
Read Less
GET MORE INFORMATION





