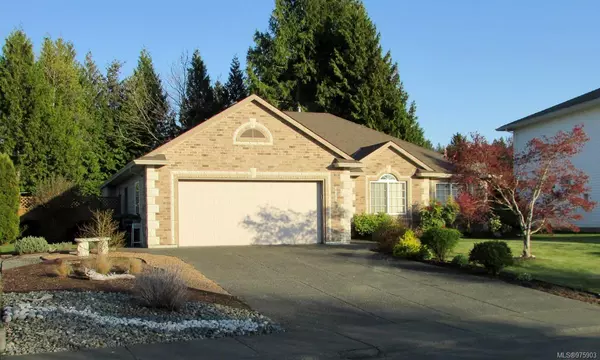For more information regarding the value of a property, please contact us for a free consultation.
1832 Mallard Dr Courtenay, BC V9M 8M1
Want to know what your home might be worth? Contact us for a FREE valuation!

Our team is ready to help you sell your home for the highest possible price ASAP
Key Details
Sold Price $807,500
Property Type Single Family Home
Sub Type Single Family Detached
Listing Status Sold
Purchase Type For Sale
Square Footage 1,458 sqft
Price per Sqft $553
MLS Listing ID 975903
Sold Date 10/22/24
Style Rancher
Bedrooms 3
Rental Info Unrestricted
Year Built 1996
Annual Tax Amount $5,013
Tax Year 2024
Lot Size 0.260 Acres
Acres 0.26
Lot Dimensions 77 x 145
Property Description
For more information, please click on Brochure button below. This was a one-of-a-kind build and has been loved for the past 23 years. It has been meticulously maintained including a new roof in 2021 and the recent replacement of the interior PolyB plumbing. At just over 1450 square feet with additional room in the double garage it boasts an open-concept living space featuring a gas fireplace in the living room and in-floor radiant heating throughout. The kitchen is bright with its own window and ample cupboard space. The dining area opens out to a huge private backyard with a 19 x 29 patio. Large picture windows allow natural light to fill the entire space. With 3 bedrooms and 2 bathrooms, it's big yet easy to maintain. The master bedroom 5-piece ensuite and and a large walk-in closet. Its in close proximity to so many amenities; walking distance to schools, (including college), the new hospital, shopping, green space trail system, the Aquatic Centre and Crown Isle golf course.
Location
Province BC
County Courtenay, City Of
Area Cv Courtenay East
Zoning RS1
Direction Northwest
Rooms
Other Rooms Storage Shed
Basement None
Main Level Bedrooms 3
Kitchen 1
Interior
Interior Features Ceiling Fan(s), Closet Organizer, Dining Room, Storage
Heating Radiant Floor
Cooling None
Flooring Carpet, Tile
Fireplaces Number 1
Fireplaces Type Gas
Equipment Electric Garage Door Opener
Fireplace 1
Window Features Blinds,Screens,Vinyl Frames,Window Coverings
Appliance Dishwasher, Dryer, Microwave, Oven/Range Electric, Range Hood, Refrigerator, Washer
Laundry In House
Exterior
Exterior Feature Balcony/Patio, Fencing: Partial, Garden, Lighting, Low Maintenance Yard
Garage Spaces 2.0
Utilities Available Cable To Lot, Electricity To Lot, Garbage, Natural Gas To Lot, Phone Available, Recycling, Underground Utilities
View Y/N 1
View Mountain(s)
Roof Type Asphalt Shingle
Handicap Access Ground Level Main Floor, No Step Entrance, Primary Bedroom on Main
Total Parking Spaces 2
Building
Lot Description Central Location, Easy Access, Family-Oriented Neighbourhood, Irrigation Sprinkler(s), Landscaped, Level, Near Golf Course, Park Setting, Quiet Area, Recreation Nearby, Rectangular Lot, Serviced, Shopping Nearby, Sidewalk
Building Description Brick,Frame Wood,Insulation: Ceiling,Insulation: Walls,See Remarks, Rancher
Faces Northwest
Foundation Slab
Sewer Sewer Connected
Water Municipal
Structure Type Brick,Frame Wood,Insulation: Ceiling,Insulation: Walls,See Remarks
Others
Restrictions Building Scheme
Tax ID 018-894-054
Ownership Freehold
Pets Allowed Aquariums, Birds, Caged Mammals, Cats, Dogs
Read Less
Bought with Engel & Volkers Vancouver Island North
GET MORE INFORMATION





