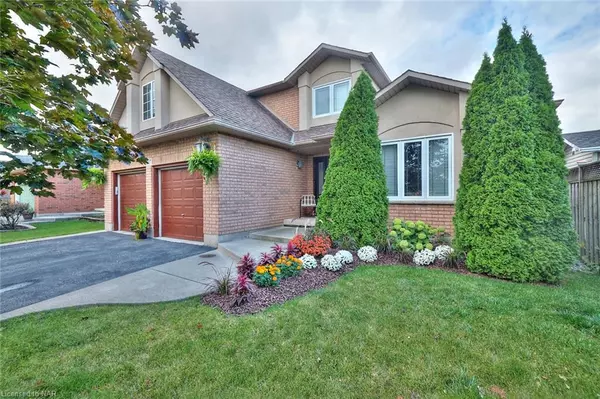For more information regarding the value of a property, please contact us for a free consultation.
107 Napa Lane Hamilton, ON L8E 6B5
Want to know what your home might be worth? Contact us for a FREE valuation!

Our team is ready to help you sell your home for the highest possible price ASAP
Key Details
Sold Price $1,020,000
Property Type Single Family Home
Sub Type Single Family Residence
Listing Status Sold
Purchase Type For Sale
Square Footage 2,216 sqft
Price per Sqft $460
MLS Listing ID 40655424
Sold Date 10/21/24
Style Two Story
Bedrooms 4
Full Baths 2
Half Baths 1
Abv Grd Liv Area 2,216
Originating Board Niagara
Year Built 2002
Annual Tax Amount $5,944
Property Description
Welcome to your perfect family home in the heart of Stoney Creek! This spacious 4-bedroom, 3-bath gem offers incredible curb appeal, featuring a beautifully landscaped front yard with vibrant flower beds and towering evergreens, adding both privacy and charm. The open-concept main level showcases a bright, modern kitchen with an oversized island that flows seamlessly into the dining and living areas, offering plenty of space and comfort for family gatherings, with natural light pouring in from large windows. Conveniently, the main floor includes a bedroom, laundry room, and a 2-piece bathroom. Upstairs, you'll find three generously sized bedrooms, including a luxurious primary suite with a 4-piece ensuite, complete with a relaxing jacuzzi tub—your personal retreat. Outside, enjoy your private backyard oasis with a large deck perfect for BBQs, a charming garden shed for extra storage, and a fully fenced yard for added privacy. With its brick exterior, double garage, and close proximity to the lake, parks, shopping, and the QEW, this home offers the ideal blend of style, convenience, and comfort. Don’t miss your chance to own this beautiful property in one of Stoney Creek’s most sought-after neighbourhoods!
Location
Province ON
County Hamilton
Area 51 - Stoney Creek
Zoning R2
Direction Fifty Rd and Sonoma Ln
Rooms
Basement Full, Unfinished
Kitchen 1
Interior
Interior Features Central Vacuum, Floor Drains
Heating Forced Air, Natural Gas
Cooling Central Air
Fireplace No
Window Features Window Coverings
Appliance Dishwasher, Dryer, Freezer, Refrigerator, Stove, Washer
Exterior
Garage Garage Door Opener
Waterfront No
Roof Type Asphalt Shing
Lot Frontage 50.07
Lot Depth 111.36
Parking Type Garage Door Opener
Garage No
Building
Lot Description Urban, Rectangular, Highway Access, Major Highway, Park, Playground Nearby, Public Transit, School Bus Route, Schools, Shopping Nearby
Faces Fifty Rd and Sonoma Ln
Foundation Poured Concrete
Sewer Sewer (Municipal)
Water Municipal
Architectural Style Two Story
Structure Type Stucco
New Construction No
Others
Senior Community false
Tax ID 173680172
Ownership Freehold/None
Read Less
GET MORE INFORMATION





