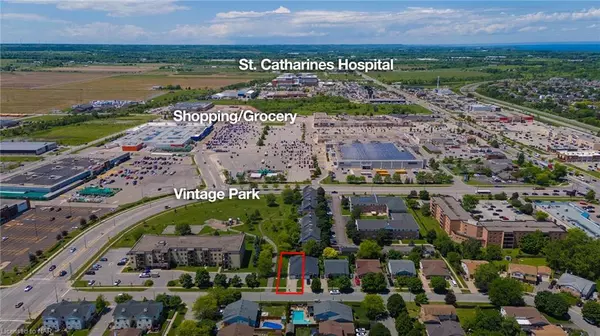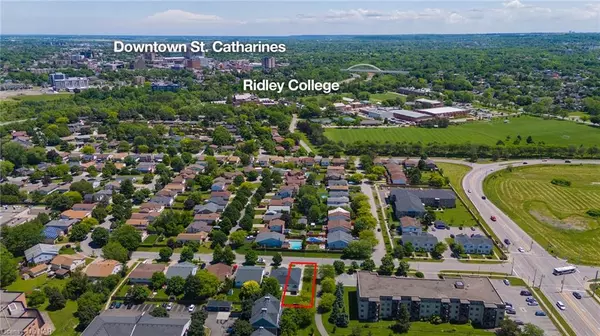For more information regarding the value of a property, please contact us for a free consultation.
58 Vintage Crescent St. Catharines, ON L2S 3R3
Want to know what your home might be worth? Contact us for a FREE valuation!

Our team is ready to help you sell your home for the highest possible price ASAP
Key Details
Sold Price $670,000
Property Type Multi-Family
Sub Type Duplex Up/Down
Listing Status Sold
Purchase Type For Sale
Square Footage 1,030 sqft
Price per Sqft $650
MLS Listing ID 40655035
Sold Date 10/21/24
Bedrooms 4
Abv Grd Liv Area 1,705
Originating Board Niagara
Year Built 1999
Annual Tax Amount $3,835
Property Description
4 bedroom, 2 full bathrooms backsplit with garage. Ideal for large family, merging family with in-law suite (lower level legal apartment). If you are an investor or looking for a home with a separate suite for income then you're in for a treat! The lower level of this backsplit has just been totally renovated with a legal permit for a lower-level apartment, it is turned key and vacant. This property can also be ideal for a large family looking for a separate suite arrangement. This property could also be ideal for a large family. It is very easy to reopen the access from the main to the lower level by taking down the added wall. The main unit offers an enclosed porch, garage access, open concept living space, cathedral ceiling with skylight 3 bedrooms. A 4 pce bathroom with washer and dryer. The lower-level unit has its own entrance. It features a beautiful new kitchen and bathroom, great size bedroom window and in suite laundry. This property is in a great location. Next to a park, numerous shopping plazas, the Canadian Tire, the Walmart Supercenter, the Real Canadian Superstore, the Seymour-Hannah Sport and Entertainment Centre, the General Hospital and the Hwy 406. Estimated rental income $2400 upper and $1800 lower plus utilities.
Location
Province ON
County Niagara
Area St. Catharines
Zoning R1
Direction Hwy 406 to Fourth Ave go West, to Louth Ave go South, to Vintage Crescent go North.
Rooms
Basement Full, Finished
Kitchen 0
Interior
Interior Features Auto Garage Door Remote(s), Separate Hydro Meters
Heating Forced Air, Natural Gas
Cooling Central Air
Fireplace No
Appliance Built-in Microwave, Dishwasher, Dryer, Refrigerator, Stove, Washer
Laundry In-Suite
Exterior
Parking Features Attached Garage
Garage Spaces 1.0
Roof Type Asphalt Shing
Lot Frontage 30.24
Lot Depth 114.83
Garage Yes
Building
Lot Description Rectangular, Highway Access, Playground Nearby
Faces Hwy 406 to Fourth Ave go West, to Louth Ave go South, to Vintage Crescent go North.
Story 4
Foundation Poured Concrete
Sewer Sewer (Municipal)
Water Municipal
Level or Stories 4
Structure Type Brick Veneer,Vinyl Siding
New Construction No
Schools
Elementary Schools Public Edith, French Immersion Jeanne Sauvé, Catholic St. Teresa
High Schools Public & French Immersion Sir Winston, Catholic St Francis
Others
Senior Community false
Tax ID 461850132
Ownership Freehold/None
Read Less




