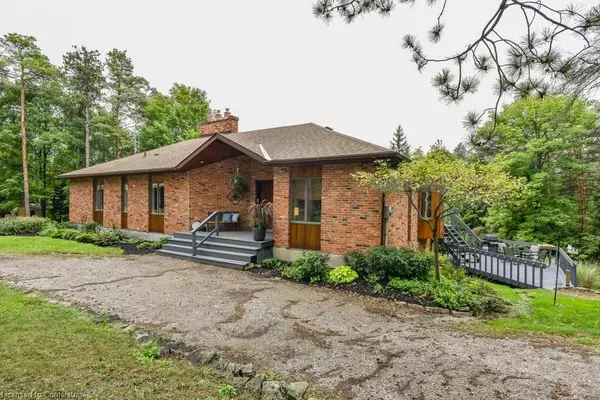For more information regarding the value of a property, please contact us for a free consultation.
2000 Valens Road Flamborough, ON N1R 5S7
Want to know what your home might be worth? Contact us for a FREE valuation!

Our team is ready to help you sell your home for the highest possible price ASAP
Key Details
Sold Price $1,715,000
Property Type Single Family Home
Sub Type Single Family Residence
Listing Status Sold
Purchase Type For Sale
Square Footage 3,500 sqft
Price per Sqft $490
MLS Listing ID 40663112
Sold Date 10/20/24
Style Bungalow
Bedrooms 4
Full Baths 2
Half Baths 1
Abv Grd Liv Area 3,500
Originating Board Waterloo Region
Annual Tax Amount $3,865
Lot Size 32.700 Acres
Acres 32.7
Property Description
For those who are looking for a one of a kind property, this is your chance! Nestled on 33 private acres filled with mature trees and your own personal trails for hiking, ATVing, or snowmobiling, this property offers a peaceful escape across from Valens Lake. This expansive brick bungalow boasts 3,500 sq ft of finished living space, blending rustic charm with modern finishes. The main floor features gorgeous wood floors throughout, offering spectacular views from every room. The spacious primary bedroom includes a private balcony, walk-in closet, and large ensuite bathroom. Two additional well-sized bedrooms and a renovated bathroom complete this level.
The living room’s soaring vaulted ceilings are anchored by a striking floor-to-ceiling brick fireplace, a true centerpiece of the home. The dining room and expansive eat-in kitchen both lead to a two-tiered deck that offers panoramic views of the property. The bright lower level features a massive family room with vaulted ceilings, another floor-to-ceiling fireplace, a fourth bedroom with a bathroom, and a workshop with versatile additional space. With plenty of windows and a walkout to the backyard, this lower level could be transformed into a fantastic in-law suite.
The detached garage, complete with a private porch, offers ample space for a workshop or storing your outdoor toys. Located just minutes from the 401 and Highway 6, this is a commuter’s dream. Best of all, it's a quiet country escape only 45 minutes to Toronto Airport and quick access to downtown Toronto in under an hour. Watch the video to experience just a little bit of the magic this home has to offer.
Location
Province ON
County Hamilton
Area 43 - Flamborough
Zoning P8, P7
Direction REGIONAL RD 97 TO VALENS RD
Rooms
Other Rooms Workshop
Basement Separate Entrance, Walk-Out Access, Full, Finished
Kitchen 1
Interior
Interior Features In-law Capability
Heating Forced Air, Oil, Wood
Cooling Central Air
Fireplaces Type Wood Burning
Fireplace Yes
Laundry Laundry Room
Exterior
Exterior Feature Private Entrance
Garage Detached Garage, Gravel
Garage Spaces 2.0
Waterfront No
Waterfront Description Lake/Pond
View Y/N true
View Panoramic, Trees/Woods
Roof Type Asphalt Shing
Lot Frontage 620.0
Lot Depth 1500.0
Parking Type Detached Garage, Gravel
Garage Yes
Building
Lot Description Rural, Irregular Lot, Greenbelt, Quiet Area, Trails
Faces REGIONAL RD 97 TO VALENS RD
Foundation Concrete Block
Sewer Septic Tank
Water Drilled Well, Well
Architectural Style Bungalow
Structure Type Brick
New Construction No
Others
Senior Community false
Tax ID 175280041
Ownership Freehold/None
Read Less
GET MORE INFORMATION





