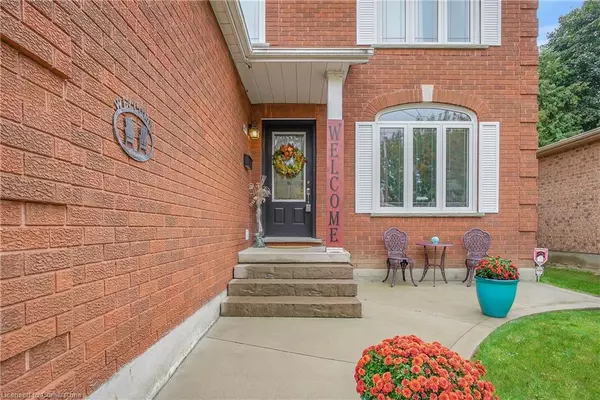For more information regarding the value of a property, please contact us for a free consultation.
186 General Drive Kitchener, ON N2K 3S6
Want to know what your home might be worth? Contact us for a FREE valuation!

Our team is ready to help you sell your home for the highest possible price ASAP
Key Details
Sold Price $919,150
Property Type Single Family Home
Sub Type Single Family Residence
Listing Status Sold
Purchase Type For Sale
Square Footage 2,000 sqft
Price per Sqft $459
MLS Listing ID 40651735
Sold Date 10/21/24
Style Two Story
Bedrooms 4
Full Baths 2
Half Baths 1
Abv Grd Liv Area 2,973
Originating Board Waterloo Region
Year Built 1992
Annual Tax Amount $5,498
Property Description
Stunning 4-bedroom, 3-bathroom home located in a mature and family friendly neighbourhood; a true hidden gem found on a quiet street with no through traffic and only a short distance away from Bechtel Park Natural Area and lots of walking trails! The main floor is filled with lots of big windows and natural light, high end engineered hardwood flooring in the living room and dining room, a gorgeous, vaulted ceiling in the main entry, a powder room, and mud/laundry room. The kitchen has quartz countertops with updated stainless-steel appliances, central vac sweep plate, and lots of cupboard space. It opens into the family room that has a gas fireplace, and a sliding door that leads into the backyard. Upstairs you will find the same updated engineered hardwood throughout, a primary bedroom with a large walking closet, an ensuite bathroom with 2 sinks and a glass shower, 3 more good sized bedrooms, and an updated main bathroom with a beautiful big window. Downstairs you will find a large, finished rec-room with vinyl flooring, a big utility room, and lots of storage space. The backyard is fully fenced, has a deck and a shed, and comes with lots of room to entertain, or have kids and pets play! You are mins away from lots of shopping, downtown Waterloo, the universities, trails, and you also have easy highway access! So may key updates have already been done including all windows (2010), roof (2013), a/c (2018), central vac (2018) driveway, front walkway, and front porch (2018), stairs to second floor (2023), family room door (2023), laundry room door (2022), kitchen appliances (2017), dishwasher (2024), dryer (2023), water softener (2017), and most of the house was repainted in 2023. Don’t miss out on this amazing opportunity and book your showing today!
Location
Province ON
County Waterloo
Area 1 - Waterloo East
Zoning R2C
Direction Lancaster St. W. to General
Rooms
Other Rooms Shed(s)
Basement Full, Finished, Sump Pump
Kitchen 1
Interior
Heating Forced Air, Natural Gas
Cooling Central Air
Fireplaces Number 1
Fireplaces Type Gas
Fireplace Yes
Appliance Water Softener, Built-in Microwave, Dishwasher, Dryer, Gas Stove, Refrigerator, Washer
Laundry Laundry Room, Main Level, Sink
Exterior
Garage Attached Garage, Concrete
Garage Spaces 2.0
Fence Full
Waterfront No
Roof Type Asphalt Shing
Porch Deck
Lot Frontage 44.77
Parking Type Attached Garage, Concrete
Garage Yes
Building
Lot Description Urban, Dog Park, Near Golf Course, Greenbelt, Highway Access, Open Spaces, Park, Rec./Community Centre, Trails
Faces Lancaster St. W. to General
Foundation Poured Concrete
Sewer Sewer (Municipal)
Water Municipal
Architectural Style Two Story
Structure Type Brick Veneer,Vinyl Siding
New Construction No
Others
Senior Community false
Tax ID 223430175
Ownership Freehold/None
Read Less
GET MORE INFORMATION





