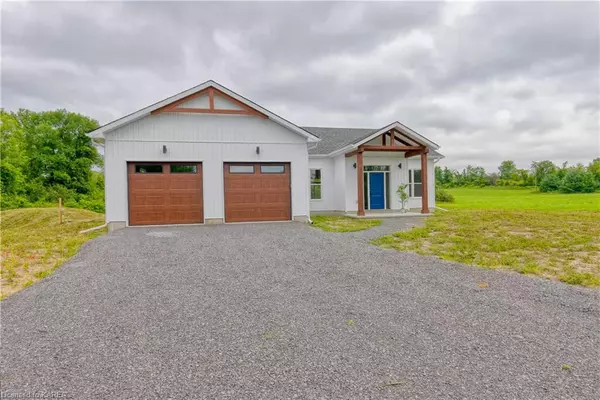For more information regarding the value of a property, please contact us for a free consultation.
371 Church Road Stone Mills, ON K0K 1Z0
Want to know what your home might be worth? Contact us for a FREE valuation!

Our team is ready to help you sell your home for the highest possible price ASAP
Key Details
Sold Price $699,900
Property Type Single Family Home
Sub Type Single Family Residence
Listing Status Sold
Purchase Type For Sale
Square Footage 1,613 sqft
Price per Sqft $433
MLS Listing ID 40625163
Sold Date 10/21/24
Style Bungalow
Bedrooms 3
Full Baths 2
Abv Grd Liv Area 1,613
Originating Board Kingston
Year Built 2023
Property Description
Looking for peace and quiet in a beautiful country setting but in a brand new home? This could be the one for you! Situated on a large lot this blank canvas is waiting for your personal exterior touches and landscaping. Built by Northern Cardinal Construction this home was put together as if the builder was going to live there himself paying attention to all the details. If you enjoy fine finishes and quality custom touches you will want to visit and see for yourself. Enjoy walnut countertops in the bathrooms, a 6' ft long tub in the main bathroom, glass doors in the primary bathroom with double sinks. The transom windows offer additional light and all the privacy. Sitting on one level there is still 1,600 sq ft of living space with a double car garage, perfect for a workshop. The covered front porch with lighting leads into a spacious foyer and 10' ft ceilings. The white custom Hawthorne kitchen was built with quartz backsplash and countertops, and an island for extra workspace and meal prep. The composite deck off the dining room comes with a 25 year warranty. The home has energy-efficient components such as 2x8 framing with spray foam and fiberglass insulation in the walls which meet standards higher than the building code. ICF foundation was built with a more environmentally friendly product. The house has a great floor plan with the primary bedroom separated by the open main living area and then the other two bedrooms. There is In-floor heating throughout and ductless air conditioning with an HRV system. The large laundry room is waiting for your Pinterest ideas for built-ins and storage. UV light, water softener, septic, and drilled well are all brand new with paperwork to support. Do you know what it's like to be the first owner? Well, it's your time to feel the excitement firsthand. Property package available with more information.
Location
Province ON
County Lennox And Addington
Area Stone Mills
Zoning RU
Direction North on Highway 38 to Bellrock, west on Bellrock Rd to Church Rd, north on Church OR North on County Rd 6 to County Rd 14, east on County Rd 14 to Church, north on Church
Rooms
Basement None
Kitchen 1
Interior
Interior Features Floor Drains
Heating Radiant Floor, Other
Cooling Ductless
Fireplace No
Appliance Water Heater Owned
Laundry Laundry Room, Main Level
Exterior
Exterior Feature Lighting
Garage Attached Garage
Garage Spaces 2.0
Utilities Available Cell Service
Waterfront No
View Y/N true
View Forest, Trees/Woods
Roof Type Asphalt Shing
Porch Deck, Porch
Lot Frontage 167.0
Lot Depth 267.0
Parking Type Attached Garage
Garage Yes
Building
Lot Description Rural, Open Spaces, Park, Place of Worship, Quiet Area, School Bus Route, Shopping Nearby
Faces North on Highway 38 to Bellrock, west on Bellrock Rd to Church Rd, north on Church OR North on County Rd 6 to County Rd 14, east on County Rd 14 to Church, north on Church
Foundation ICF, Slab
Sewer Septic Tank
Water Drilled Well
Architectural Style Bungalow
Structure Type Vinyl Siding
New Construction Yes
Schools
Elementary Schools St. Patrick / Enterprise P.S.
High Schools Holy Cross / Napanee H.S.
Others
Senior Community false
Tax ID 450600203
Ownership Freehold/None
Read Less
GET MORE INFORMATION





