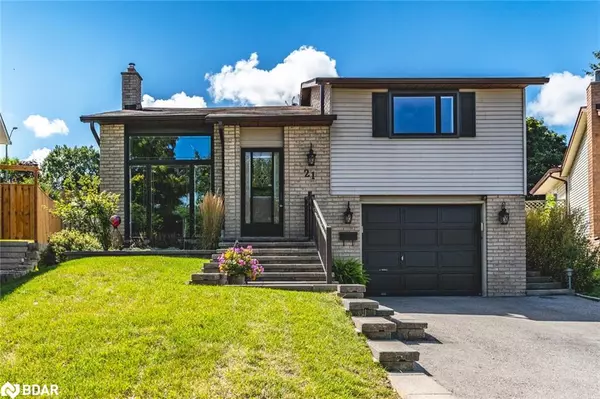For more information regarding the value of a property, please contact us for a free consultation.
21 Doris Drive Barrie, ON L4N 5W2
Want to know what your home might be worth? Contact us for a FREE valuation!

Our team is ready to help you sell your home for the highest possible price ASAP
Key Details
Sold Price $690,000
Property Type Single Family Home
Sub Type Single Family Residence
Listing Status Sold
Purchase Type For Sale
Square Footage 1,056 sqft
Price per Sqft $653
MLS Listing ID 40656248
Sold Date 10/19/24
Style Bungalow Raised
Bedrooms 3
Full Baths 1
Half Baths 1
Abv Grd Liv Area 1,588
Originating Board Barrie
Year Built 1986
Annual Tax Amount $4,276
Lot Size 6,229 Sqft
Acres 0.143
Property Description
SPACIOUS ALLANDALE STARTER HOME ON A QUIET PIE-SHAPED LOT! Welcome to this charming home on a desirable pie-shaped lot in the heart of Allandale! Perfect for first-time buyers, this property offers a great location with convenient access to schools, parks, shopping, and more. Step inside from the attached garage to a bright, open-concept living space that’s perfect for family gatherings or cozy evenings by the gas fireplace.The backyard is an outdoor lover’s dream with a spacious gazebo, two storage sheds, and an irrigation system to keep your lawn looking pristine. Major updates have been made to ensure peace of mind, including an updated skylight, and newer windows throughout.Stay comfortable year-round with the high-efficiency furnace and central vac, and enjoy the flexibility of a home that's ready for your personal touch. This quiet street location makes it easy to relax, while the south-end location offers all the conveniences of city living. Don’t miss your chance to make this delightful home yours!
Location
Province ON
County Simcoe County
Area Barrie
Zoning R3
Direction Little Ave/Highcroft Rd/Doris Dr
Rooms
Other Rooms Gazebo, Shed(s)
Basement Separate Entrance, Full, Finished
Kitchen 1
Interior
Interior Features Auto Garage Door Remote(s), Central Vacuum Roughed-in
Heating Forced Air, Natural Gas
Cooling Central Air
Fireplaces Number 1
Fireplaces Type Gas
Fireplace Yes
Window Features Window Coverings,Skylight(s)
Appliance Dishwasher, Dryer, Microwave, Range Hood, Refrigerator, Stove, Washer
Laundry In-Suite
Exterior
Exterior Feature Lawn Sprinkler System
Garage Attached Garage, Garage Door Opener
Garage Spaces 1.0
Fence Full
Utilities Available High Speed Internet Avail
Waterfront No
Roof Type Asphalt Shing
Handicap Access Multiple Entrances
Porch Deck
Lot Frontage 27.27
Lot Depth 107.23
Parking Type Attached Garage, Garage Door Opener
Garage Yes
Building
Lot Description Urban, Pie Shaped Lot, Highway Access, Public Transit, Quiet Area, Rec./Community Centre, School Bus Route, Schools
Faces Little Ave/Highcroft Rd/Doris Dr
Foundation Poured Concrete
Sewer Sewer (Municipal)
Water Municipal
Architectural Style Bungalow Raised
Structure Type Vinyl Siding
New Construction No
Schools
Elementary Schools Assikinack P.S./St. John Vianney C.S.
High Schools Innisdale S.S./St. Peter'S Catholic S.S.
Others
Senior Community false
Tax ID 587510016
Ownership Freehold/None
Read Less
GET MORE INFORMATION





